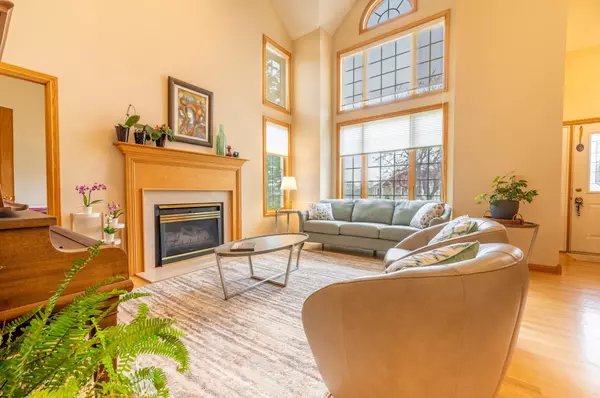$710,000
$749,900
5.3%For more information regarding the value of a property, please contact us for a free consultation.
828 Fox Pointe LN SW Rochester, MN 55902
6 Beds
4 Baths
4,837 SqFt
Key Details
Sold Price $710,000
Property Type Single Family Home
Sub Type Single Family Residence
Listing Status Sold
Purchase Type For Sale
Square Footage 4,837 sqft
Price per Sqft $146
Subdivision Foxcroft North
MLS Listing ID 6359743
Sold Date 03/15/24
Bedrooms 6
Full Baths 2
Half Baths 1
Three Quarter Bath 1
Year Built 1992
Annual Tax Amount $7,586
Tax Year 2022
Contingent None
Lot Size 0.340 Acres
Acres 0.34
Lot Dimensions 107x117
Property Description
Enjoy life fully in this unique, beautiful and spacious two story home with timeless quality construction, nice flowing floor plan, and modern luxurious amenities. A fun drive up in the Foxcroft hills this cul-de-sac is surrounded by flowering gardens in a tree landscape, a great community of neighbors and frequented by friendly wildlife and views of RGCC. Front entrance to the great room has site planned orientation with south facing views for natural light which radiates energy to the rest of the home. Fireplaces on main level corners provide winter night comfort. Gathering space with the open layout brings together the kitchen, dining, living, and deck. Elegant side-by-side main level bedrooms and master suite. Three large jack-and-jill bedrooms on second floor, and a sixth bedroom in lower level along with the office studio, lounge and walkout. Visit the parks nearby and downtown is not far, but plan to return and make this dream your home. It is pre inspected and ready for you!
Location
State MN
County Olmsted
Zoning Residential-Single Family
Rooms
Basement Partially Finished, Storage Space, Sump Pump, Walkout
Dining Room Breakfast Bar, Breakfast Area, Eat In Kitchen, Living/Dining Room, Separate/Formal Dining Room
Interior
Heating Forced Air, Fireplace(s), Humidifier
Cooling Central Air
Fireplaces Number 2
Fireplaces Type Family Room, Gas, Living Room, Wood Burning
Fireplace Yes
Appliance Air-To-Air Exchanger, Central Vacuum, Dishwasher, Disposal, Dryer, ENERGY STAR Qualified Appliances, Exhaust Fan, Humidifier, Microwave, Range, Refrigerator, Stainless Steel Appliances, Washer, Water Softener Owned
Exterior
Parking Features Attached Garage
Garage Spaces 3.0
Roof Type Architecural Shingle,Asphalt
Building
Lot Description Irregular Lot, Tree Coverage - Medium, Underground Utilities
Story Two
Foundation 2000
Sewer City Sewer/Connected
Water City Water/Connected
Level or Stories Two
Structure Type Brick/Stone,Wood Siding
New Construction false
Schools
Elementary Schools Bamber Valley
Middle Schools Willow Creek
High Schools Mayo
School District Rochester
Read Less
Want to know what your home might be worth? Contact us for a FREE valuation!

Our team is ready to help you sell your home for the highest possible price ASAP






