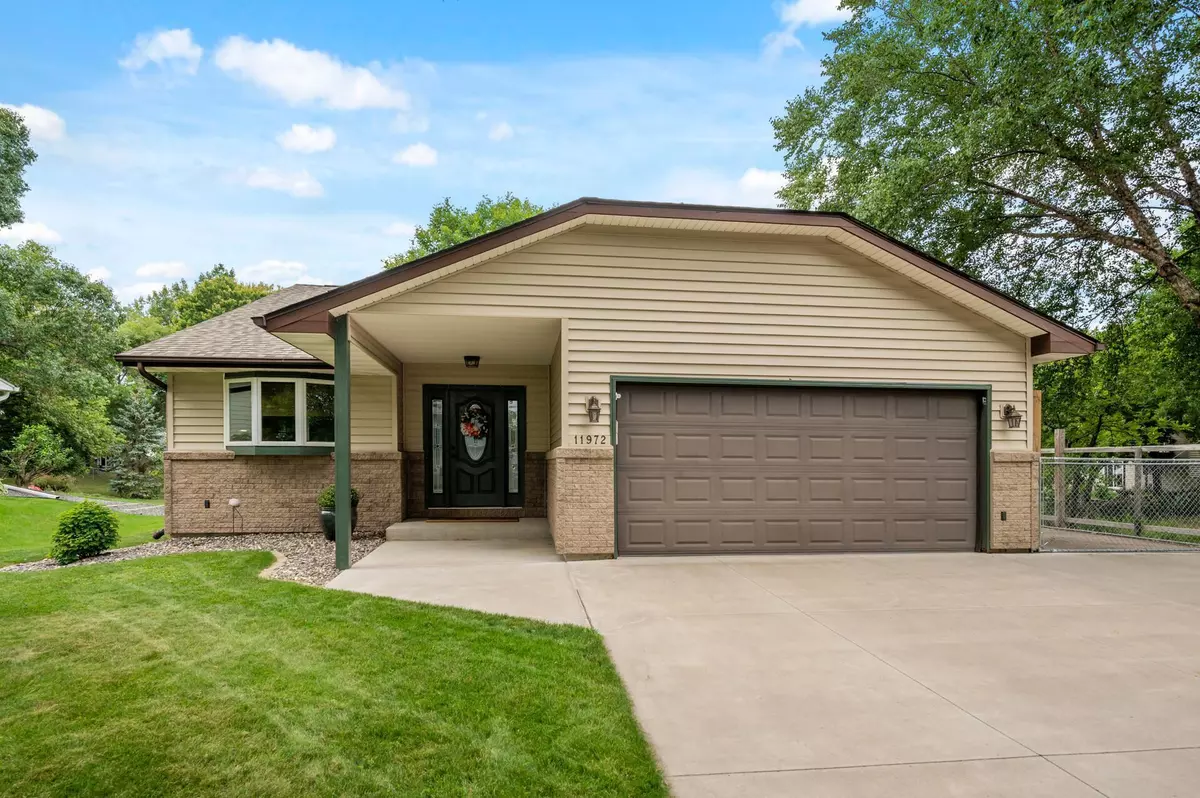$375,000
$365,000
2.7%For more information regarding the value of a property, please contact us for a free consultation.
11972 Crane ST NW Coon Rapids, MN 55448
3 Beds
2 Baths
1,860 SqFt
Key Details
Sold Price $375,000
Property Type Single Family Home
Sub Type Single Family Residence
Listing Status Sold
Purchase Type For Sale
Square Footage 1,860 sqft
Price per Sqft $201
Subdivision Sherbrook 4Th
MLS Listing ID 6415035
Sold Date 03/20/24
Bedrooms 3
Full Baths 2
Year Built 1985
Annual Tax Amount $2,915
Tax Year 2023
Contingent None
Lot Size 0.380 Acres
Acres 0.38
Lot Dimensions 109x168x61x81x101
Property Description
Welcome to this beautifully maintained home with an inviting open floor plan. The kitchen, dining room & foyer are adorned with heated tile floors for ultimate comfort. Corian counters, custom cabinets with pull-out features, stainless appliances, and a sleek hood vent make cooking a pleasure. The upper level boasts enduring “50 year” bamboo floors. Updated lighting throughout the home enhances its charm. Step out onto the expansive deck from the upper level and admire the sprawling & fully fenced backyard with detailed landscaping, shed, & concrete dog run area. The lower level also features a walkout from the cozy family room. Key appliances including the furnace, washer, and dryer, have been updated, as well as the roof. Nestled in a prime location, enjoy quick access to major highways and amenities while relishing the warmth of a welcoming neighborhood. Don't miss the chance to call this stunning property your own!
Location
State MN
County Anoka
Zoning Residential-Single Family
Rooms
Basement 8 ft+ Pour, Egress Window(s), Finished, Full, Walkout
Dining Room Informal Dining Room, Kitchen/Dining Room
Interior
Heating Forced Air, Radiant Floor
Cooling Central Air
Fireplace No
Appliance Dishwasher, Disposal, Dryer, Exhaust Fan, Gas Water Heater, Microwave, Range, Refrigerator, Stainless Steel Appliances, Washer, Water Softener Owned
Exterior
Garage Attached Garage, Concrete, Garage Door Opener, Heated Garage, Insulated Garage
Garage Spaces 2.0
Fence Chain Link, Full
Pool None
Roof Type Age 8 Years or Less,Asphalt,Pitched
Building
Lot Description Tree Coverage - Light
Story Three Level Split
Foundation 990
Sewer City Sewer/Connected
Water City Water/Connected
Level or Stories Three Level Split
Structure Type Brick/Stone
New Construction false
Schools
School District Anoka-Hennepin
Read Less
Want to know what your home might be worth? Contact us for a FREE valuation!

Our team is ready to help you sell your home for the highest possible price ASAP






