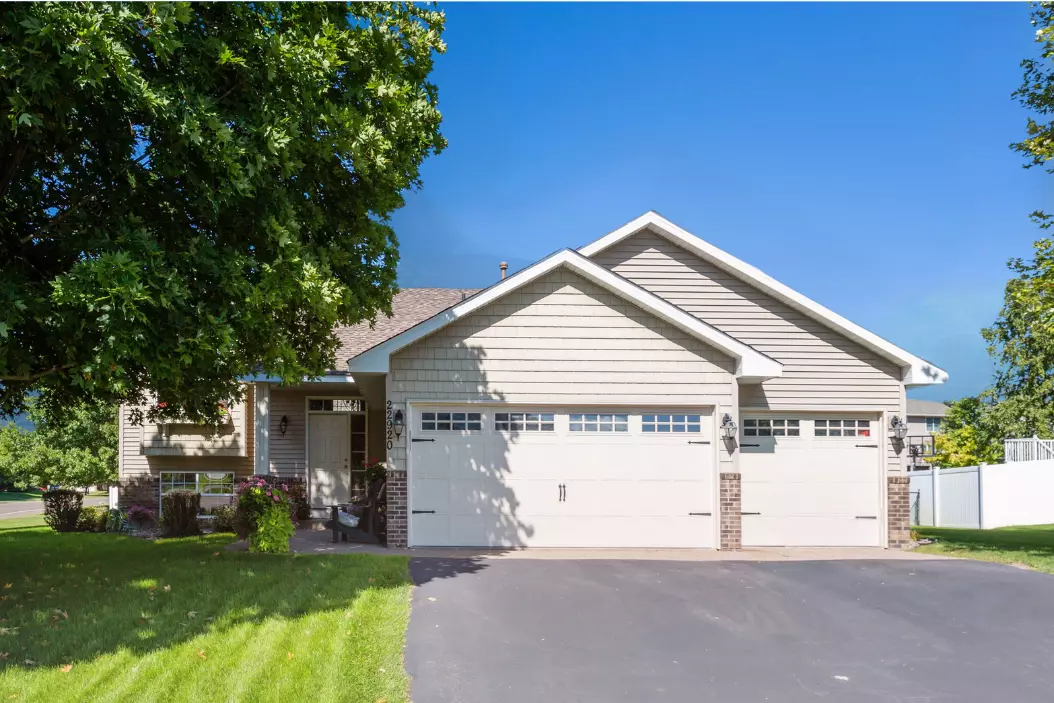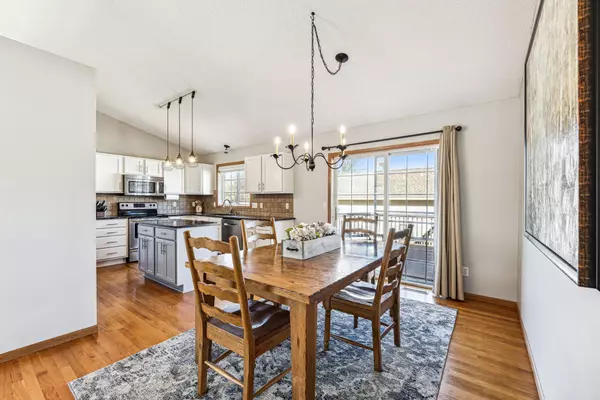$477,000
$449,900
6.0%For more information regarding the value of a property, please contact us for a free consultation.
22920 Marie AVE Rogers, MN 55374
4 Beds
3 Baths
2,566 SqFt
Key Details
Sold Price $477,000
Property Type Single Family Home
Sub Type Single Family Residence
Listing Status Sold
Purchase Type For Sale
Square Footage 2,566 sqft
Price per Sqft $185
Subdivision North Ridge
MLS Listing ID 6490083
Sold Date 04/17/24
Bedrooms 4
Full Baths 1
Three Quarter Bath 2
Year Built 2000
Annual Tax Amount $4,789
Tax Year 2023
Contingent None
Lot Size 0.410 Acres
Acres 0.41
Lot Dimensions 108x150x129x158
Property Sub-Type Single Family Residence
Property Description
Welcome to this charming 4-bedroom, 3 bathroom home in Rogers! The spacious kitchen and dining area included gleaming hardwood floors and walk-out access to the expansive deck space. The kitchen is complimented by elegant granite countertops, stainless steel appliances, and a vaulted ceiling providing space and ambiance. The main level also hosts 2 inviting bedrooms, a full bathroom, living room, and the spacious owners suite with a private ¾ bathroom and walk-in closet. Descending down to the lower level you will find the grand entertaining space which includes a wet bar, large family room with a gas burning fireplace and a 3/4 bathroom. The lower level also encompasses a laundry room and the fourth bedroom. Beyond the main residence lies a coveted 26x20 outbuilding complete with a loft, presenting endless possibilities for hobbies, storage, or creative ventures. Located near multiple restaurants, shopping spots and parks this home is a must see!
Location
State MN
County Hennepin
Zoning Residential-Single Family
Rooms
Basement Daylight/Lookout Windows, Finished
Dining Room Kitchen/Dining Room
Interior
Heating Forced Air
Cooling Central Air
Fireplaces Number 1
Fireplaces Type Family Room, Gas
Fireplace Yes
Appliance Dishwasher, Dryer, Microwave, Range, Refrigerator, Stainless Steel Appliances, Washer, Water Softener Owned
Exterior
Parking Features Attached Garage
Garage Spaces 3.0
Fence Chain Link
Roof Type Age Over 8 Years,Asphalt
Building
Lot Description Tree Coverage - Light
Story Split Entry (Bi-Level)
Foundation 1316
Sewer City Sewer/Connected
Water City Water/Connected
Level or Stories Split Entry (Bi-Level)
Structure Type Vinyl Siding
New Construction false
Schools
School District Elk River
Read Less
Want to know what your home might be worth? Contact us for a FREE valuation!

Our team is ready to help you sell your home for the highest possible price ASAP





