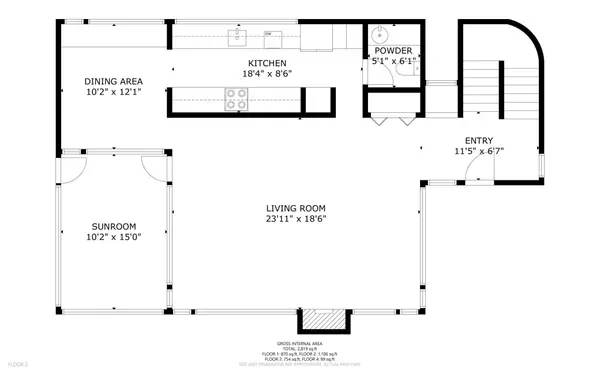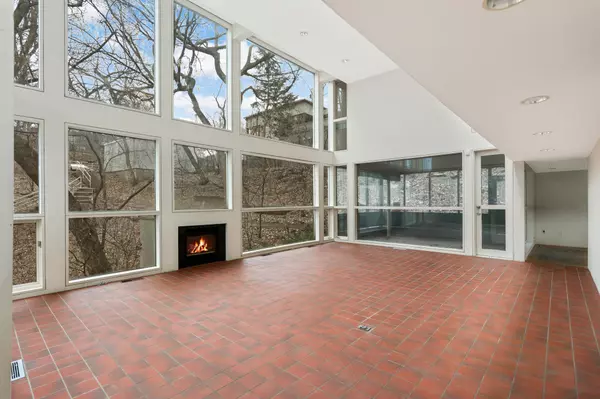$610,000
$550,000
10.9%For more information regarding the value of a property, please contact us for a free consultation.
1114 Kenwood Pkwy Minneapolis, MN 55403
3 Beds
4 Baths
2,055 SqFt
Key Details
Sold Price $610,000
Property Type Single Family Home
Sub Type Single Family Residence
Listing Status Sold
Purchase Type For Sale
Square Footage 2,055 sqft
Price per Sqft $296
Subdivision Lakeview Add
MLS Listing ID 6504956
Sold Date 04/30/24
Bedrooms 3
Full Baths 1
Half Baths 1
Three Quarter Bath 2
Year Built 1980
Annual Tax Amount $10,882
Tax Year 2024
Contingent None
Lot Size 8,712 Sqft
Acres 0.2
Lot Dimensions 72x150x75x190
Property Description
This distinctive 1980's post-modern wonder offers potential for a visionary buyer to harness the bold design ethos of the decade, characterized by its clean lines, geometric shapes, and expansive windows that flood the interior with natural light and nature views. Embrace the chance to transform this gem into a contemporary masterpiece that reflects your unique style and vision. The home was thoughtfully designed to take advantage of the best features of the .20 acre city lot. Situated in one of Minneapolis' most sought-after neighborhoods, residents of Lowry Hill enjoy the best of both worlds: a premium city setting with quick access to the bustling heart of downtown, parks and museums. Scenic skyline views of downtown MPLS from the rooftop. Remodel or tear down, located on a street with 1m+ homes.
Location
State MN
County Hennepin
Zoning Residential-Single Family
Rooms
Basement Daylight/Lookout Windows, Finished, Full
Dining Room Kitchen/Dining Room
Interior
Heating Forced Air
Cooling Central Air
Fireplaces Number 1
Fireplace Yes
Exterior
Parking Features Detached
Garage Spaces 2.0
Fence None
Pool None
Roof Type Flat,Rubber
Building
Lot Description Tree Coverage - Medium
Story Two
Foundation 1106
Sewer City Sewer/Connected
Water City Water/Connected
Level or Stories Two
Structure Type Stucco
New Construction false
Schools
School District Minneapolis
Read Less
Want to know what your home might be worth? Contact us for a FREE valuation!

Our team is ready to help you sell your home for the highest possible price ASAP






