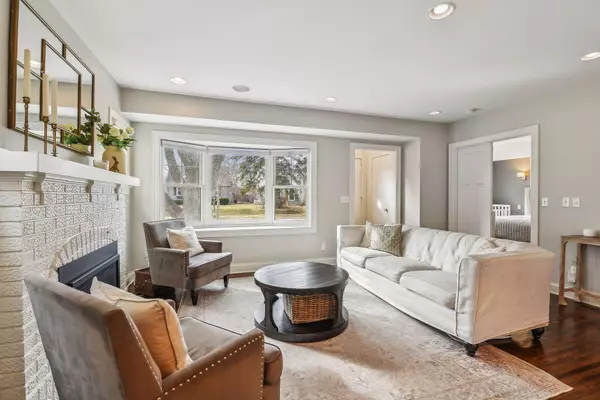$762,500
$799,900
4.7%For more information regarding the value of a property, please contact us for a free consultation.
5305 Beard AVE S Minneapolis, MN 55410
4 Beds
4 Baths
2,343 SqFt
Key Details
Sold Price $762,500
Property Type Single Family Home
Sub Type Single Family Residence
Listing Status Sold
Purchase Type For Sale
Square Footage 2,343 sqft
Price per Sqft $325
Subdivision Hawthorne Park
MLS Listing ID 6498170
Sold Date 05/01/24
Bedrooms 4
Full Baths 1
Half Baths 1
Three Quarter Bath 2
Year Built 1926
Annual Tax Amount $9,786
Tax Year 2023
Contingent None
Lot Size 5,227 Sqft
Acres 0.12
Lot Dimensions 40x127
Property Description
Beautiful, turn-key whole-house remodel in SW Minneapolis with every level updated in 2015. Hardwood floors, original fireplace surround, 1920’s charm melded with modern finishes and flow. Statement center island kitchen is open to the main floor with stainless steel appliances, Quartz countertops. Dining room with patio doors to deck and larger fenced backyard, 2 car garage. Desirable main floor owner’s bedroom with luxurious 3/4 bath ensuite and walk-in closet. Two guest bedrooms and bath upstairs with bonus kids loft/play area. Lower-level family room with wet bar, beverage fridge and fourth bedroom and ¾ bath. Walkability to restaurants and shops of 50h and France, Lake Harriet, excellent schools, and parks/trails.
Location
State MN
County Hennepin
Zoning Residential-Single Family
Rooms
Basement Block, Daylight/Lookout Windows, Egress Window(s), Finished, Full
Dining Room Informal Dining Room, Kitchen/Dining Room, Living/Dining Room
Interior
Heating Forced Air, Radiant Floor
Cooling Central Air
Fireplaces Number 1
Fireplaces Type Gas, Living Room
Fireplace Yes
Appliance Dryer, Freezer, Range, Refrigerator, Washer
Exterior
Parking Features Detached, Concrete
Garage Spaces 2.0
Fence Chain Link, Full
Roof Type Age Over 8 Years
Building
Lot Description Public Transit (w/in 6 blks), Tree Coverage - Light
Story One and One Half
Foundation 1004
Sewer City Sewer/Connected
Water City Water/Connected
Level or Stories One and One Half
Structure Type Brick/Stone,Stucco
New Construction false
Schools
School District Minneapolis
Read Less
Want to know what your home might be worth? Contact us for a FREE valuation!

Our team is ready to help you sell your home for the highest possible price ASAP






