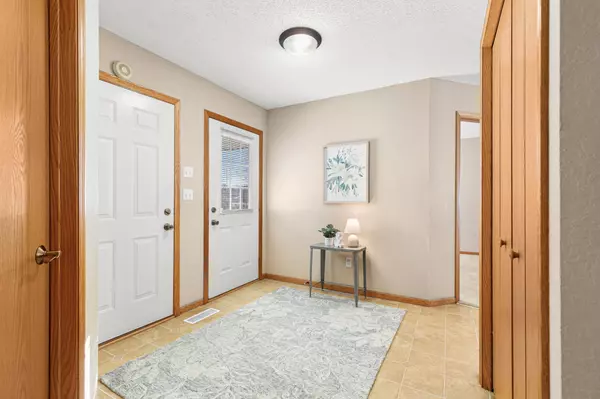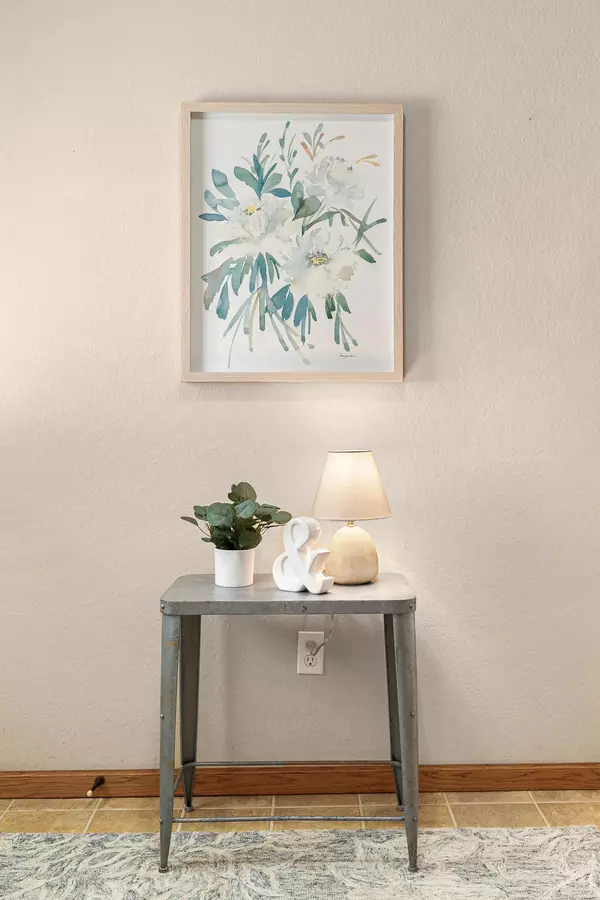$275,000
$275,000
For more information regarding the value of a property, please contact us for a free consultation.
1017 Garden Brook DR Sauk Rapids, MN 56379
2 Beds
2 Baths
1,401 SqFt
Key Details
Sold Price $275,000
Property Type Single Family Home
Sub Type Single Family Residence
Listing Status Sold
Purchase Type For Sale
Square Footage 1,401 sqft
Price per Sqft $196
MLS Listing ID 6477959
Sold Date 06/03/24
Bedrooms 2
Full Baths 1
Three Quarter Bath 1
Year Built 2002
Annual Tax Amount $3,076
Tax Year 2023
Contingent None
Lot Size 10,018 Sqft
Acres 0.23
Lot Dimensions 80x120
Property Description
Finally a quality crafted patio home without the encumbrance of association fees. Simplify your living to one-level without the feel of downsizing. Home welcomes you with a large-covered porch walk and concrete driveway. Custom floor plan unveils itself immediately as you step into the bright and cheery foyer that hosts a large closet, access to oversized garage, and laundry. Step in to the left and find a front bedroom/den with abundant natural light from the front picture window. A few more steps and you will appreciate the dining room with large bay window that overlooks side yard. Kitchen is the heart of this home, arranged as a galley with the overlooks the dining and living. Spacious living room hosts a gas fireplace and patio doors to the back yard. Primary bedroom is huge and hosts a walk-in closet and a private bath. Access the master from the living space pocket door or other entry to the back hall. Back hall accesses storage closet, kitchen, and the additional full bath.
Location
State MN
County Benton
Zoning Residential-Single Family
Rooms
Basement None
Dining Room Informal Dining Room, Living/Dining Room
Interior
Heating Forced Air
Cooling Central Air
Fireplaces Number 1
Fireplaces Type Family Room, Gas
Fireplace Yes
Appliance Air-To-Air Exchanger, Dishwasher, Disposal, Dryer, Microwave, Range, Refrigerator, Washer, Water Softener Owned
Exterior
Parking Features Attached Garage
Garage Spaces 2.0
Building
Lot Description Tree Coverage - Light
Story One
Foundation 1401
Sewer City Sewer/Connected
Water City Water/Connected
Level or Stories One
Structure Type Brick/Stone,Vinyl Siding
New Construction false
Schools
School District Sauk Rapids-Rice
Read Less
Want to know what your home might be worth? Contact us for a FREE valuation!

Our team is ready to help you sell your home for the highest possible price ASAP






