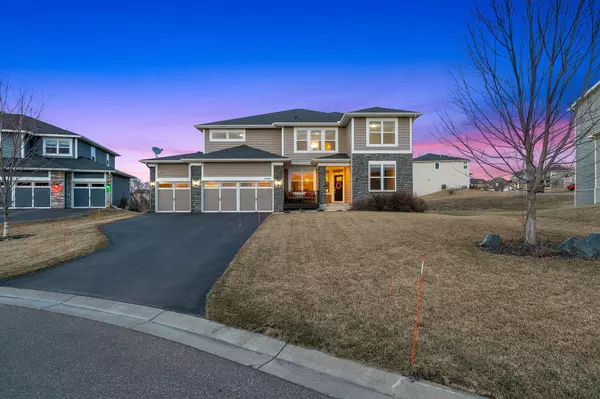$685,000
$685,000
For more information regarding the value of a property, please contact us for a free consultation.
15461 Kentucky CT Savage, MN 55378
4 Beds
4 Baths
3,303 SqFt
Key Details
Sold Price $685,000
Property Type Single Family Home
Sub Type Single Family Residence
Listing Status Sold
Purchase Type For Sale
Square Footage 3,303 sqft
Price per Sqft $207
Subdivision Creek Hill Estates
MLS Listing ID 6508708
Sold Date 06/15/24
Bedrooms 4
Full Baths 3
Half Baths 1
HOA Fees $22/ann
Year Built 2015
Annual Tax Amount $7,134
Tax Year 2023
Contingent None
Lot Size 0.280 Acres
Acres 0.28
Property Description
Discover the charm of Creek Hill Estates! Enjoy cul-de-sac living in this exquisite home, conveniently located mere minutes from Prior Lake High School, RedTail Elementary & D719 Middle Schools. Step into a Grand Two-Story Great room, where a contemporary fireplace creates a focal point for relaxation & gatherings. The heart of the home is the expansive eat-in kitchen, featuring a generous island, surrounded by a wall of windows that flood the informal dining area w/ natural light. An oversized pantry, command center & beverage station add to the kitchen's convenience & luxury. The upper level includes four well-appointed bedrooms, including a private owner's suite that promises a secluded retreat. A Jack-and-Jill bath, an add’l private ensuite, & a dedicated laundry room.The lower-level offers endless possibilities for customization to suit your lifestyle. Extend your living space outdoors onto the 20 x 20 maintenance-free deck, perfect for entertaining!
Location
State MN
County Scott
Zoning Residential-Single Family
Rooms
Basement Daylight/Lookout Windows, Drain Tiled, Concrete, Storage Space, Sump Pump, Unfinished
Dining Room Breakfast Bar, Kitchen/Dining Room
Interior
Heating Forced Air, Fireplace(s)
Cooling Central Air, Zoned
Fireplaces Number 1
Fireplaces Type Family Room, Gas
Fireplace Yes
Appliance Air-To-Air Exchanger, Cooktop, Dishwasher, Disposal, Double Oven, Dryer, Electric Water Heater, Exhaust Fan, Freezer, Microwave, Refrigerator, Wall Oven, Water Softener Owned
Exterior
Parking Features Attached Garage, Asphalt, Garage Door Opener
Garage Spaces 3.0
Pool None
Roof Type Asphalt
Building
Story Two
Foundation 1619
Sewer City Sewer/Connected
Water City Water/Connected
Level or Stories Two
Structure Type Brick/Stone,Fiber Cement,Vinyl Siding
New Construction false
Schools
School District Prior Lake-Savage Area Schools
Others
HOA Fee Include Other,Professional Mgmt
Read Less
Want to know what your home might be worth? Contact us for a FREE valuation!

Our team is ready to help you sell your home for the highest possible price ASAP






