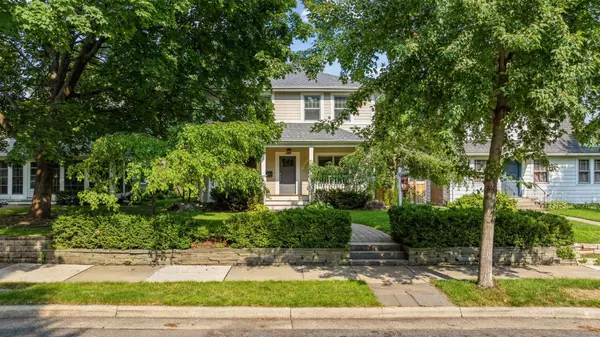$900,000
$900,000
For more information regarding the value of a property, please contact us for a free consultation.
5229 York AVE S Minneapolis, MN 55410
5 Beds
4 Baths
3,323 SqFt
Key Details
Sold Price $900,000
Property Type Single Family Home
Sub Type Single Family Residence
Listing Status Sold
Purchase Type For Sale
Square Footage 3,323 sqft
Price per Sqft $270
Subdivision Hawthorne Park
MLS Listing ID 6566497
Sold Date 09/12/24
Bedrooms 5
Full Baths 2
Half Baths 1
Three Quarter Bath 1
Year Built 2006
Annual Tax Amount $14,096
Tax Year 2024
Contingent None
Lot Size 5,662 Sqft
Acres 0.13
Lot Dimensions 45x128
Property Description
Welcome to this stunning “like new” construction home in the highly sought after Fulton neighborhood of SW Minneapolis. With 5 bedrooms and 4 bathrooms, this home boasts a spacious primary suite complete with an oversized soaking tub and separate shower. The open main level features a center island kitchen with stainless steel appliances, granite counters, and a subway tile backsplash. Cozy up next to the stone front gas fireplace in the living room or get some work done in the main floor office. The lower level is fully finished and includes a family room, bedroom, and a 3/4 bathroom. Step outside to the professionally landscaped yard, new cedar fence with a beautiful blue stone patio, paver walkways, and a charming front porch perfect for enjoying the neighborhood. Additional updates include a new roof in 2024. Don't miss out on this incredible opportunity to own a like new home in one of Minneapolis' most desirable neighborhoods.
Location
State MN
County Hennepin
Zoning Residential-Single Family
Rooms
Basement Egress Window(s), Finished, Full, Storage Space
Dining Room Informal Dining Room, Separate/Formal Dining Room
Interior
Heating Forced Air
Cooling Central Air
Fireplaces Number 1
Fireplaces Type Gas, Living Room
Fireplace Yes
Appliance Air-To-Air Exchanger, Dishwasher, Disposal, Dryer, Exhaust Fan, Humidifier, Microwave, Range, Refrigerator, Washer
Exterior
Parking Features Garage Door Opener
Garage Spaces 2.0
Fence Full, Wood
Roof Type Age 8 Years or Less
Building
Story Two
Foundation 1326
Sewer City Sewer/Connected
Water City Water/Connected
Level or Stories Two
Structure Type Fiber Cement
New Construction false
Schools
School District Minneapolis
Read Less
Want to know what your home might be worth? Contact us for a FREE valuation!

Our team is ready to help you sell your home for the highest possible price ASAP






