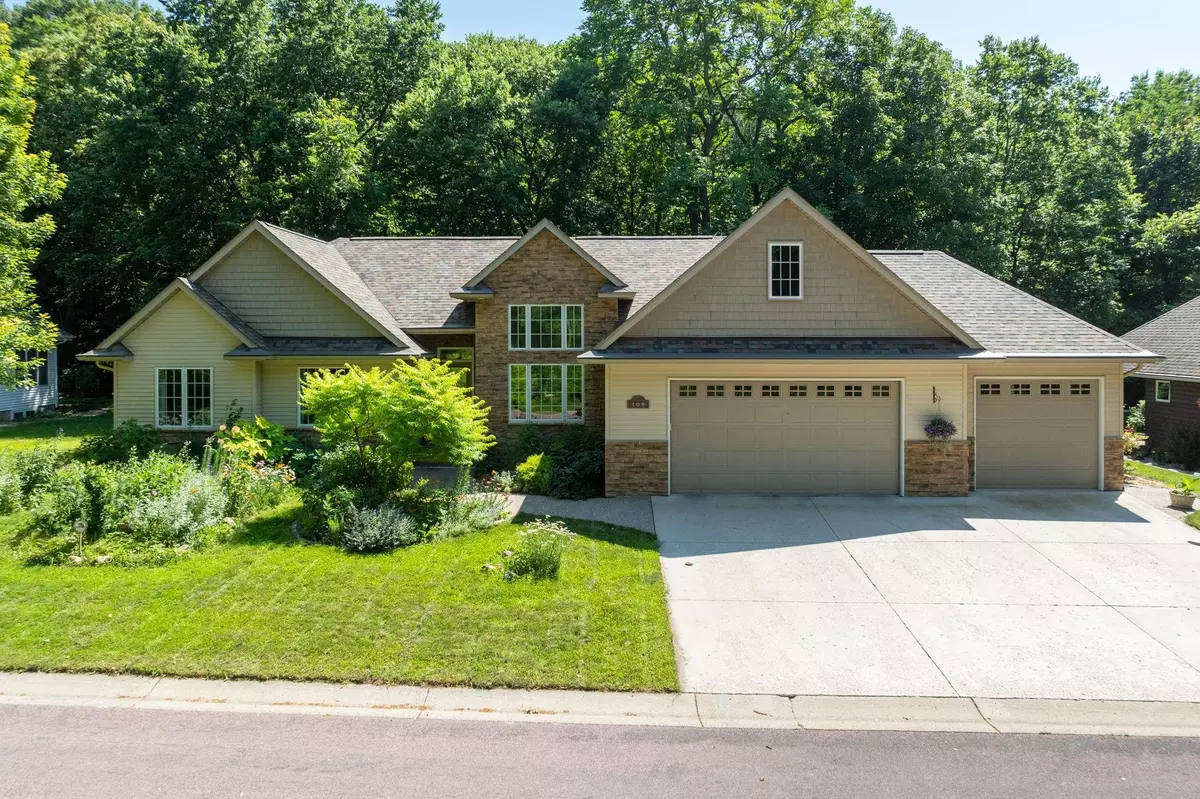$570,000
$569,900
For more information regarding the value of a property, please contact us for a free consultation.
105 Bartholomew LN Mankato, MN 56001
4 Beds
3 Baths
3,856 SqFt
Key Details
Sold Price $570,000
Property Type Single Family Home
Sub Type Single Family Residence
Listing Status Sold
Purchase Type For Sale
Square Footage 3,856 sqft
Price per Sqft $147
Subdivision Ezra Estates
MLS Listing ID 6563840
Sold Date 09/27/24
Bedrooms 4
Full Baths 1
Three Quarter Bath 2
Year Built 2007
Annual Tax Amount $6,406
Tax Year 2024
Contingent None
Lot Size 0.810 Acres
Acres 0.81
Lot Dimensions 35,211 SF
Property Description
This exquisite 4-bedroom, 3-bathroom residence on a private ravine lot in Ezra Estates offers serene views and luxurious amenities throughout. The main floor hosts three bedrooms, including a primary suite complete with an ensuite ¾ bath and spacious walk-in closet. The kitchen features custom cabinetry, appliances, pantry, reverse-osmosis water filtration, and a professional Miele coffee machine. Adjacent to the kitchen, the living room has floor-to-ceiling windows that showcase the ravine and creek, as well as a cozy gas fireplace. The lower level offers a spacious open family room equipped with surround sound and a wet bar, ideal for entertaining guests or unwinding with family. An additional bedroom with walk-in closet and ¾ bath provide a perfect guest suite. The oversized storage and laundry room has a washer and dryer combo. Upstairs, a fully finished loft area offers versatility as an office, TV room, playroom, or additional storage, catering to various lifestyle needs. Step out from the living room into a backyard oasis with a paver patio, lighted pergola area, outdoor fireplace, garden beds, and privacy fence. Native pollinator gardens enhance the landscape, providing ever-changing spaces for butterflies and bumblebees, as well as a pond and stairs down to the creek-bed. Completing this exceptional property is a 3-stall attached garage with hidden storage behind its walls, including a separate stall suitable for a workshop or storage of gardening tools and lawn equipment. This home combines elegance, functionality, and natural beauty, offering a luxurious retreat with modern amenities and thoughtful design details throughout.
Location
State MN
County Blue Earth
Zoning Residential-Single Family
Rooms
Basement Block, Egress Window(s), Finished, Full, Sump Pump
Dining Room Separate/Formal Dining Room
Interior
Heating Forced Air
Cooling Central Air
Fireplaces Number 3
Fireplace Yes
Appliance Air-To-Air Exchanger, Dishwasher, Disposal, Dryer, Exhaust Fan, Freezer, Gas Water Heater, Water Filtration System, Water Osmosis System, Microwave, Range, Refrigerator, Washer, Water Softener Owned
Exterior
Parking Features Detached, Concrete
Garage Spaces 3.0
Fence Partial
Roof Type Asphalt
Building
Lot Description Tree Coverage - Medium
Story Two
Foundation 1632
Sewer City Sewer/Connected
Water City Water/Connected
Level or Stories Two
Structure Type Vinyl Siding
New Construction false
Schools
School District Mankato
Read Less
Want to know what your home might be worth? Contact us for a FREE valuation!

Our team is ready to help you sell your home for the highest possible price ASAP






