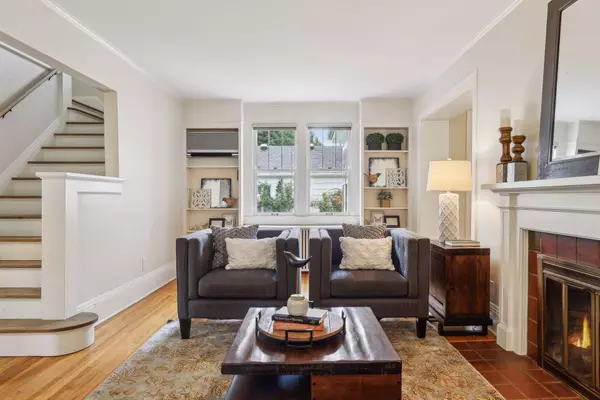$740,000
$747,900
1.1%For more information regarding the value of a property, please contact us for a free consultation.
2203 Sargent AVE Saint Paul, MN 55105
4 Beds
4 Baths
3,137 SqFt
Key Details
Sold Price $740,000
Property Type Single Family Home
Sub Type Single Family Residence
Listing Status Sold
Purchase Type For Sale
Square Footage 3,137 sqft
Price per Sqft $235
Subdivision Kings Maple Wood
MLS Listing ID 6567922
Sold Date 09/27/24
Bedrooms 4
Full Baths 1
Half Baths 1
Three Quarter Bath 2
Year Built 1924
Annual Tax Amount $11,855
Tax Year 2024
Contingent None
Lot Size 6,098 Sqft
Acres 0.14
Lot Dimensions 50 x 119
Property Description
New roof in July 2024! This incredible brick beauty has something for everyone! Find both sophisticated formal spaces and comfortable casual areas, plus a spectacular garage with pizza oven and party area! Step inside to find gleaming hardwood floors, living room with fireplace, elegant dining room with built-in cabinet. The sun-splashed eat-in kitchen is accented with stainless steel appliances, abundant cabinetry and tiled backsplashes. The flexible sunroom could function as a home office or library. Enjoy reading a good book in the inviting three-season porch, with ceiling fan and walk-out to the patio. There is also a mudroom with in-floor heating and a guest half bath. Travel up to discover three well-proportioned bedrooms, each with hardwood floors and windows with treetop views, grouped with a ceramic tiled three-quarter bath. There is also a handsome family room. The third level will become your private retreat, complete with a spacious bedroom with vaulted ceiling and sitting area, generous closets, and a full bath with jetted tub and separate shower. The living potential in the lower level is limited only by your imagination! Find space for a home office or playroom, plus a three-quarter bath, laundry & super storage. The pleasant backyard has a patio for grilling and dining al-fresco. The three car garage is a show-stopper, with an Italian mugnaini pizza oven, track lighting and a wood-burning stove. Set up bistro tables for celebrations and parties! Great location, an easy walk to the river and walking/biking trails.
Location
State MN
County Ramsey
Zoning Residential-Single Family
Rooms
Basement Full
Dining Room Breakfast Area, Eat In Kitchen, Separate/Formal Dining Room
Interior
Heating Boiler, Hot Water, Radiant Floor
Cooling Central Air, Wall Unit(s)
Fireplaces Number 1
Fireplaces Type Living Room, Wood Burning
Fireplace Yes
Appliance Dishwasher, Microwave, Range, Refrigerator, Stainless Steel Appliances
Exterior
Parking Features Detached
Garage Spaces 3.0
Fence Wood
Pool None
Roof Type Age 8 Years or Less
Building
Lot Description Public Transit (w/in 6 blks), Tree Coverage - Medium
Story More Than 2 Stories
Foundation 701
Sewer City Sewer/Connected
Water City Water/Connected
Level or Stories More Than 2 Stories
Structure Type Brick/Stone
New Construction false
Schools
School District St. Paul
Read Less
Want to know what your home might be worth? Contact us for a FREE valuation!

Our team is ready to help you sell your home for the highest possible price ASAP






