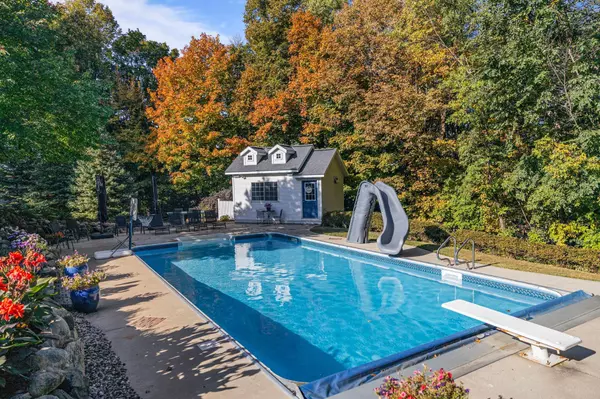$840,000
$897,000
6.4%For more information regarding the value of a property, please contact us for a free consultation.
210 11th AVE NE Faribault, MN 55021
6 Beds
5 Baths
5,448 SqFt
Key Details
Sold Price $840,000
Property Type Single Family Home
Sub Type Single Family Residence
Listing Status Sold
Purchase Type For Sale
Square Footage 5,448 sqft
Price per Sqft $154
Subdivision Ckc Add
MLS Listing ID 6612535
Sold Date 11/25/24
Bedrooms 6
Full Baths 3
Half Baths 1
Three Quarter Bath 1
Year Built 1993
Annual Tax Amount $9,328
Tax Year 2024
Contingent None
Lot Size 2.270 Acres
Acres 2.27
Lot Dimensions Irregular
Property Description
Prepare to be enchanted by this wonderfully crafted brick two-story colonial masterpiece, gracefully situated on a sprawling 2-acre lot on Faribault's picturesque east side. This stunning residence, radiating timeless elegance, offers a balance of serene country privacy and the vibrant convenience of in-town living, all while being just moments away from historic downtown and the esteemed Shattuck-St. Mary’s School. As you approach, you'll be captivated by the meticulously landscaped grounds that set the stage for a true outdoor oasis. Dive into relaxation with your very own sparkling pool, complete with a fun slide, surrounded by a charming pool house that boasts a full bath and kitchenette—perfect for summer gatherings or tranquil afternoons by the water. Picture yourself savoring your morning coffee or curling up with a good book on the screened porch, watching your kids play in the pool, all while basking in the serenity of your backyard retreat. Step onto the inviting wrap-around porch and into a world of refined luxury. Inside, you’ll discover a fully renovated, high-end custom kitchen that is a chef’s dream. This culinary haven features sleek hidden appliances, an expansive quartz island that beckons for family gatherings, and exquisite crown molding—all reflecting the superior craftsmanship and taste of the original owner, lovingly maintained by the current one. The interior of this home seamlessly blends grandeur with warmth. The design is both bold and welcoming, creating a space that feels just as intimate as it is impressive. A stunning home office awaits, equipped with beautiful built-ins, making it an ideal workspace where productivity meets elegance. Retreat to the dreamy master suite, complete with two generous closets, or choose from three additional spacious bedrooms upstairs and two more downstairs—perfect for family and guests. The basement is an entertainer's delight, featuring a stylish wet bar and ample space for hosting unforgettable gatherings. For those with a passion for sports or hobbies, the HUGE heated garage comes equipped with a basketball court inside, plus convenient stairs leading directly to the basement, making it easy to transition from playtime to downtime. Be sure to notice the convenient door leading to the pool, conveniently located right next to the dryer in the garage. This thoughtful design feature allows for easy transitions between indoor and outdoor living, making it a breeze to access dry towels and avoid extra laundry! Grab a beverage or use the bathroom in the adorable and convenient pool house rather than tracking through the house with wet swimsuits, all while the fun continues outside. It's just one of the many ways this home has been crafted for your ultimate comfort and convenience! What’s more, this home has undergone extensive updates in the last 12 years, ensuring it meets modern standards and comforts. Enjoy peace of mind with an updated roof, furnaces, air conditioning, water heater, pool liner, pool cover motor, sand filter, and a new slide, all complemented by maintenance-free decking. This remarkable home offers rare blend of luxury, comfort, and timeless charm—truly a sanctuary where you can create lasting memories. You won’t find anything else like it; it’s one of a kind! Don’t miss the opportunity to experience it for yourself. Schedule your showing today and step into a world where your dream lifestyle awaits!
Location
State MN
County Rice
Zoning Residential-Single Family
Rooms
Basement Block, Drain Tiled, Finished, Full, Sump Pump
Dining Room Eat In Kitchen, Kitchen/Dining Room
Interior
Heating Forced Air
Cooling Central Air
Fireplaces Number 2
Fireplaces Type Brick, Family Room, Gas, Primary Bedroom, Wood Burning
Fireplace Yes
Appliance Air-To-Air Exchanger, Dishwasher, Disposal, Double Oven, Dryer, Range, Refrigerator, Wall Oven, Washer, Water Softener Owned
Exterior
Parking Features Attached Garage, Asphalt, Concrete, Finished Garage, Garage Door Opener, Heated Garage, Insulated Garage
Garage Spaces 3.0
Roof Type Asphalt,Pitched
Building
Lot Description Tree Coverage - Light
Story Two
Foundation 1768
Sewer City Sewer/Connected
Water City Water/Connected
Level or Stories Two
Structure Type Brick/Stone
New Construction false
Schools
School District Faribault
Read Less
Want to know what your home might be worth? Contact us for a FREE valuation!

Our team is ready to help you sell your home for the highest possible price ASAP






