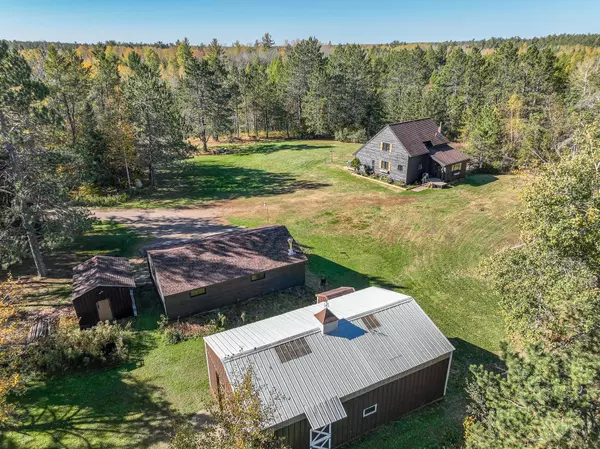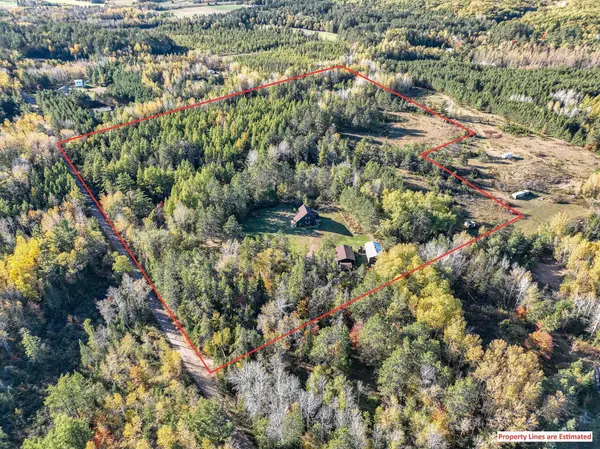$379,900
$379,900
For more information regarding the value of a property, please contact us for a free consultation.
2623 Dusty RD Mahtowa Twp, MN 55707
3 Beds
3 Baths
2,525 SqFt
Key Details
Sold Price $379,900
Property Type Single Family Home
Sub Type Single Family Residence
Listing Status Sold
Purchase Type For Sale
Square Footage 2,525 sqft
Price per Sqft $150
Subdivision Town Mahtowa
MLS Listing ID 6615687
Sold Date 11/22/24
Bedrooms 3
Full Baths 1
Half Baths 1
Three Quarter Bath 1
Year Built 1986
Annual Tax Amount $3,832
Tax Year 2024
Contingent None
Lot Size 20.000 Acres
Acres 20.0
Lot Dimensions 900x600x600x300
Property Description
Privacy and space abound on 20 beautiful acres just 2 miles from I35 and a 15 min drive to Cloquet. The high wooded land is perfect for long walks among mature trees, raspberry and blueberry plants, and abundant wildlife, plus it has a fenced pasture for hobby farm enthusiasts. The 3 bed, 3 bath home is sunny and bright withcharming tongue and groove vaulted ceilings, stone gas fireplace, new open concept eat-in kitchen, new butcher block counters, new flooring in the kitchen, living room and bathroom; and fresh paint on the exterior of the house, garage and shed. The layout features a main floor bedroom with full bath and doors that open to the new deck, two additional bedrooms (one with a balcony!) and 1/2 bath upstairs, and a walk-out basement. Outside offers storage galore with a 24x40 pole barn, 26x38 partially insulated garage(new roof 2024) and 12x17 shed(new roof 2024). This home is a must-see!
Location
State MN
County Carlton
Zoning Residential-Single Family
Rooms
Basement Block, Drain Tiled, Drainage System, Full, Storage Space, Sump Pump, Walkout
Dining Room Eat In Kitchen, Kitchen/Dining Room
Interior
Heating Baseboard, Forced Air, Fireplace(s)
Cooling Central Air
Fireplaces Number 1
Fireplaces Type Gas, Living Room, Stone
Fireplace Yes
Appliance Dishwasher, Dryer, Electric Water Heater, Range, Refrigerator, Water Softener Owned
Exterior
Garage Detached
Garage Spaces 8.0
Fence Partial
Building
Lot Description Tree Coverage - Heavy
Story One and One Half
Foundation 2525
Sewer Private Sewer
Water Private
Level or Stories One and One Half
Structure Type Wood Siding
New Construction false
Schools
School District Barnum
Read Less
Want to know what your home might be worth? Contact us for a FREE valuation!

Our team is ready to help you sell your home for the highest possible price ASAP






