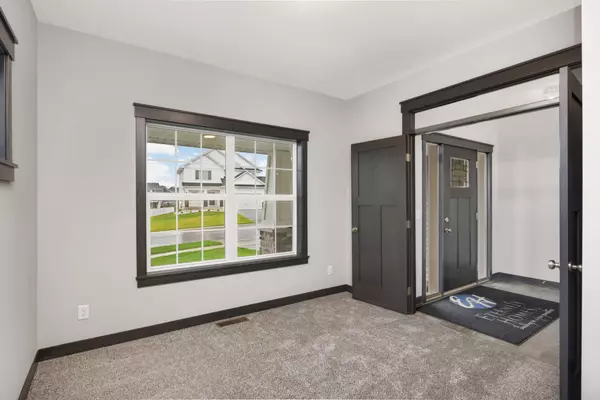
19586 Harbor DR Lakeville, MN 55044
5 Beds
5 Baths
4,799 SqFt
OPEN HOUSE
Thu Nov 21, 3:00pm - 6:00pm
Sat Nov 23, 12:00pm - 5:00pm
Sun Nov 24, 12:00pm - 5:00pm
Thu Nov 28, 3:00pm - 6:00pm
Sat Nov 30, 12:00pm - 5:00pm
UPDATED:
11/14/2024 09:41 PM
Key Details
Property Type Single Family Home
Sub Type Single Family Residence
Listing Status Active
Purchase Type For Sale
Square Footage 4,799 sqft
Price per Sqft $190
Subdivision Berres Ridge 8Th Add
MLS Listing ID 6560013
Bedrooms 5
Full Baths 2
Half Baths 1
Three Quarter Bath 2
Year Built 2024
Annual Tax Amount $550
Tax Year 2024
Contingent None
Lot Size 0.280 Acres
Acres 0.28
Lot Dimensions 49x152x125x130
Property Description
separate Jack & Jill bath and luxury primary bed/bath, plus a loft space. LL is completely finished, perfect for entertaining! The sport court is perfect for hockey practice, gymnastics, golfing, basketball, soccer or working out. Perfect to walk out into a private backyard to watch the morning sunrises. Lakeville North schools, easy drive to all the local attractions. Must see this one to appreciate it.
Location
State MN
County Dakota
Community Berres Ridge
Zoning Residential-Multi-Family,Residential-Single Family
Rooms
Basement Drain Tiled, Finished, Full, Concrete, Storage Space, Sump Pump, Walkout
Dining Room Breakfast Bar, Kitchen/Dining Room, Living/Dining Room
Interior
Heating Forced Air, Fireplace(s)
Cooling Central Air
Fireplaces Number 1
Fireplaces Type Gas, Living Room, Stone
Fireplace Yes
Appliance Air-To-Air Exchanger, Cooktop, Dishwasher, Disposal, ENERGY STAR Qualified Appliances, Exhaust Fan, Humidifier, Microwave, Range, Refrigerator, Stainless Steel Appliances, Tankless Water Heater, Wall Oven
Exterior
Garage Attached Garage, Asphalt, Garage Door Opener, Insulated Garage
Garage Spaces 3.0
Fence None
Pool None
Roof Type Age 8 Years or Less,Architectural Shingle
Building
Lot Description Irregular Lot, Sod Included in Price
Story Two
Foundation 1610
Sewer City Sewer/Connected
Water City Water/Connected
Level or Stories Two
Structure Type Brick/Stone,Shake Siding,Vinyl Siding
New Construction true
Schools
School District Lakeville
Others
Restrictions Builder Restriction,Planned Unit Development (PUD)






