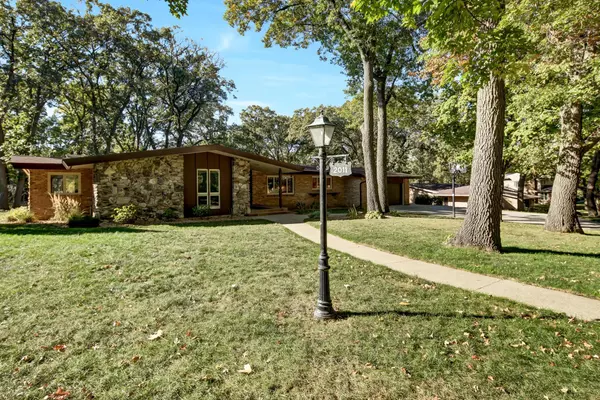
2011 Hillcrest DR Saint Cloud, MN 56303
4 Beds
4 Baths
4,273 SqFt
UPDATED:
10/11/2024 10:06 AM
Key Details
Property Type Single Family Home
Sub Type Single Family Residence
Listing Status Active
Purchase Type For Sale
Square Footage 4,273 sqft
Price per Sqft $101
Subdivision Oak Knoll Add
MLS Listing ID 6615377
Bedrooms 4
Full Baths 2
Half Baths 1
Three Quarter Bath 1
Year Built 1965
Annual Tax Amount $4,434
Tax Year 2024
Contingent None
Lot Size 0.470 Acres
Acres 0.47
Lot Dimensions 125x165
Property Description
Location
State MN
County Stearns
Zoning Residential-Single Family
Rooms
Basement Block, Crawl Space, Drain Tiled, Egress Window(s), Finished, Full, Sump Pump, Tile Shower
Dining Room Informal Dining Room, Separate/Formal Dining Room
Interior
Heating Forced Air
Cooling Central Air
Fireplaces Number 1
Fireplaces Type Gas, Living Room
Fireplace Yes
Appliance Cooktop, Dishwasher, Disposal, Dryer, Electronic Air Filter, Electric Water Heater, Exhaust Fan, Gas Water Heater, Water Filtration System, Refrigerator, Wall Oven, Washer
Exterior
Garage Attached Garage, Concrete, Floor Drain, Garage Door Opener, Storage
Garage Spaces 2.0
Roof Type Age 8 Years or Less,Asphalt
Building
Lot Description Tree Coverage - Medium
Story One
Foundation 2868
Sewer City Sewer/Connected
Water City Water/Connected
Level or Stories One
Structure Type Brick/Stone
New Construction false
Schools
School District St. Cloud






