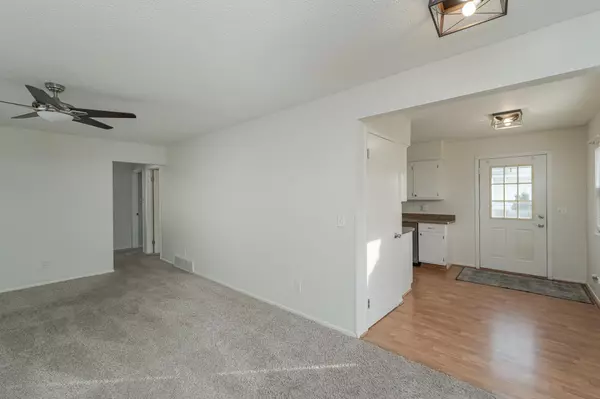
1217 8th ST SE Rochester, MN 55904
3 Beds
2 Baths
1,744 SqFt
UPDATED:
11/03/2024 04:21 PM
Key Details
Property Type Single Family Home
Sub Type Single Family Residence
Listing Status Active
Purchase Type For Sale
Square Footage 1,744 sqft
Price per Sqft $143
Subdivision Durand Sub
MLS Listing ID 6621831
Bedrooms 3
Full Baths 2
Year Built 1968
Annual Tax Amount $2,298
Tax Year 2024
Contingent None
Lot Size 4,791 Sqft
Acres 0.11
Lot Dimensions 44x101
Property Description
Location
State MN
County Olmsted
Zoning Residential-Single Family
Rooms
Basement Block, Finished, Full, Sump Pump
Interior
Heating Forced Air
Cooling Central Air
Fireplace No
Appliance Dishwasher, Disposal, Exhaust Fan, Microwave, Refrigerator
Exterior
Garage Detached
Garage Spaces 2.0
Building
Story One
Foundation 960
Sewer City Sewer/Connected
Water City Water/Connected
Level or Stories One
Structure Type Fiber Board
New Construction false
Schools
Elementary Schools Riverside Central
Middle Schools Willow Creek
High Schools Mayo
School District Rochester






