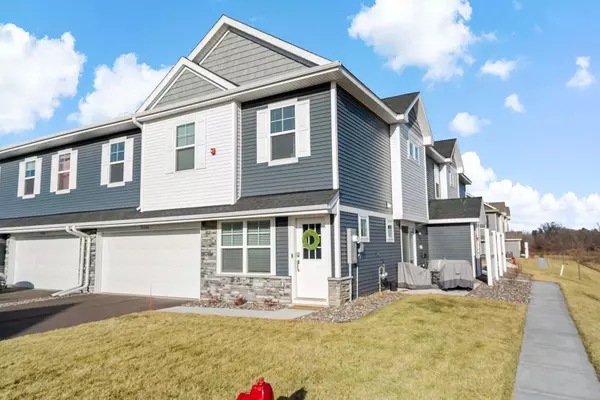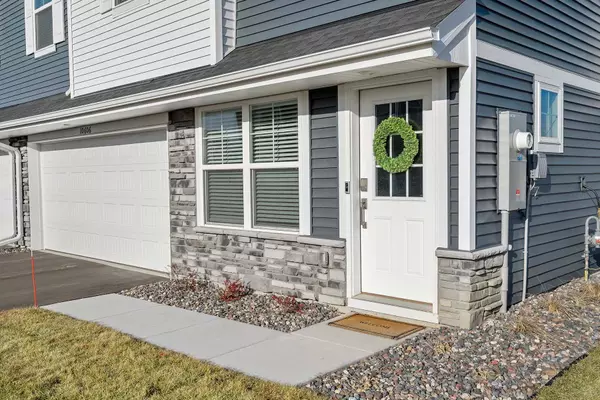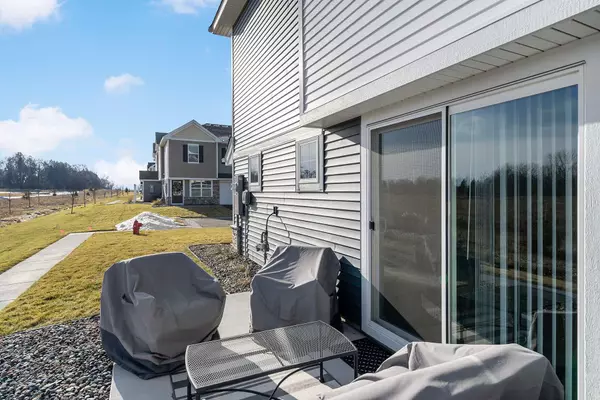10606 Weston WAY N Maple Grove, MN 55369
3 Beds
3 Baths
1,800 SqFt
UPDATED:
01/14/2025 02:14 AM
Key Details
Property Type Townhouse
Sub Type Townhouse Side x Side
Listing Status Active
Purchase Type For Sale
Square Footage 1,800 sqft
Price per Sqft $213
Subdivision Weston Commons
MLS Listing ID 6645052
Bedrooms 3
Full Baths 1
Half Baths 1
Three Quarter Bath 1
HOA Fees $258/mo
Year Built 2024
Annual Tax Amount $536
Tax Year 2024
Contingent None
Lot Size 2,178 Sqft
Acres 0.05
Property Description
Don't miss this incredible opportunity—schedule your showing today!
Location
State MN
County Hennepin
Zoning Residential-Single Family
Rooms
Basement None
Dining Room Kitchen/Dining Room
Interior
Heating Forced Air
Cooling Central Air
Fireplace No
Appliance Dishwasher, Dryer, Microwave, Range, Refrigerator, Stainless Steel Appliances, Washer, Water Softener Rented
Exterior
Parking Features Attached Garage
Garage Spaces 2.0
Roof Type Asphalt
Building
Story Two
Foundation 765
Sewer City Sewer/Connected
Water City Water/Connected
Level or Stories Two
Structure Type Other,Vinyl Siding
New Construction false
Schools
School District Osseo
Others
HOA Fee Include Hazard Insurance,Lawn Care,Maintenance Grounds,Professional Mgmt,Trash,Snow Removal
Restrictions Pets - Cats Allowed,Pets - Dogs Allowed





