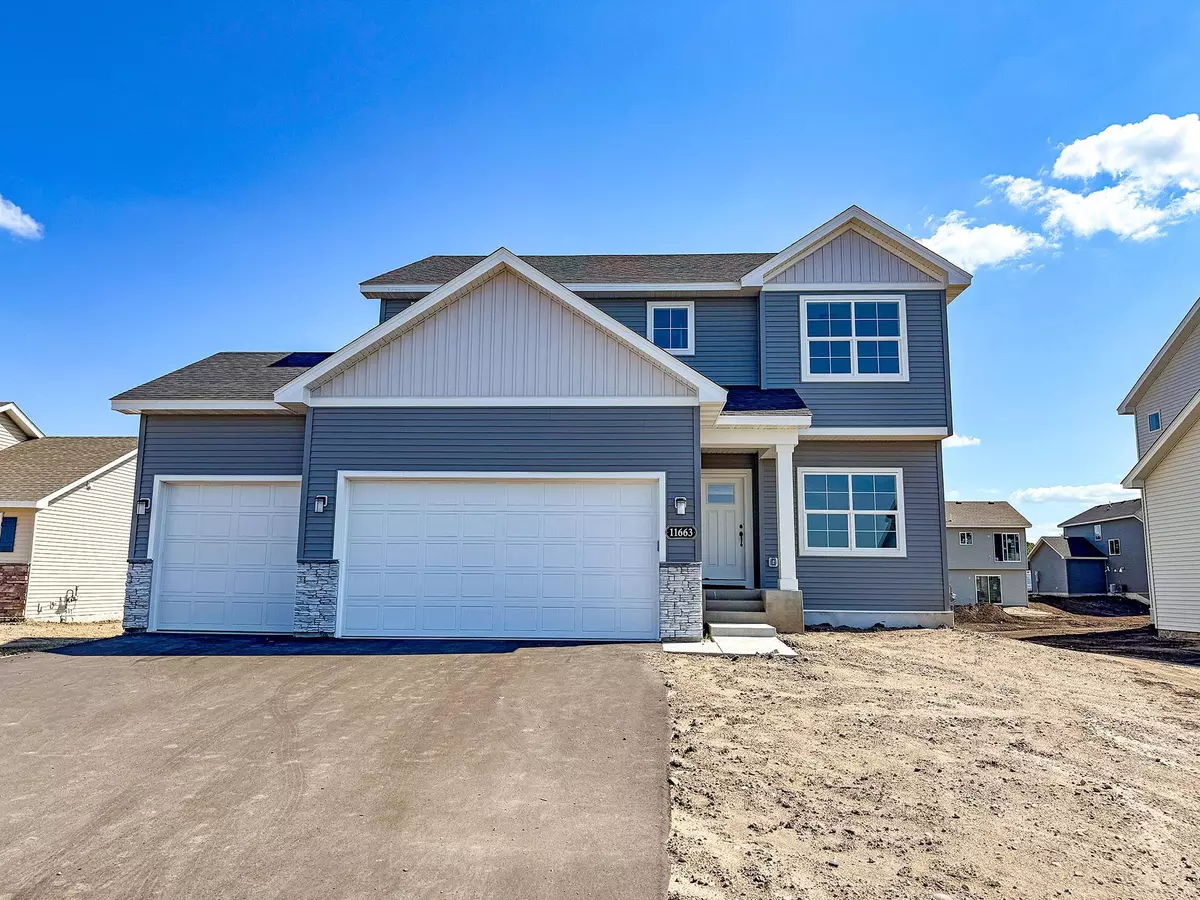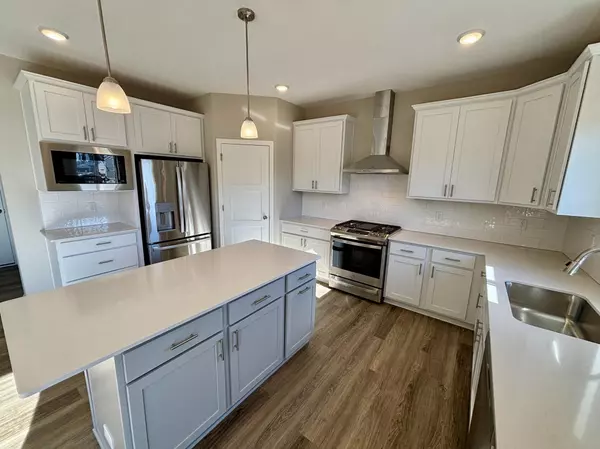11663 5th ST NE Hanover, MN 55341
5 Beds
4 Baths
3,082 SqFt
UPDATED:
02/03/2025 02:10 AM
Key Details
Property Type Single Family Home
Sub Type Single Family Residence
Listing Status Active
Purchase Type For Sale
Square Footage 3,082 sqft
Price per Sqft $170
Subdivision River'S Edge
MLS Listing ID 6652322
Bedrooms 5
Full Baths 2
Half Baths 1
Three Quarter Bath 1
Year Built 2024
Annual Tax Amount $114
Tax Year 2024
Contingent None
Lot Size 9,147 Sqft
Acres 0.21
Lot Dimensions 70x130x70x130
Property Description
The expansive primary suite is a true retreat, featuring a spacious bedroom, a private spa-like bathroom complete with a free-standing soaking tub and a tiled shower, plus an enviable walk-thru closet that conveniently connects directly to the laundry room. The main level offers an open-concept design that seamlessly flows from the gourmet kitchen - complete with a stunning three-wall layout, designer vent hood, and built-in microwave - to the dining area and inviting living room. The living room is anchored by a gorgeous fireplace with shiplap extending to the ceiling, creating a warm, welcoming atmosphere. A quiet home office overlooks the front yard, providing the perfect setting for productivity. The fully finished basement adds nearly 800 square feet of additional living space, offering a large recreation room, a 5th bedroom, and a 3/4 bathroom, perfect for guests or family entertainment. A three-car garage is complemented by an extra workshop bump back, ideal for projects, hobbies, or additional storage.
This amazing Brookview is located near beautiful parks, popular eateries, and the highly regarded Buffalo-Hanover-Montrose schools. River's Edge families can also Open Enroll into STMA schools. Don't miss out on this rare opportunity to live in a peaceful, close-knit community with all the space and amenities you've been looking for - schedule your visit today!
Location
State MN
County Wright
Community River'S Edge
Zoning Residential-Single Family
Rooms
Basement Drain Tiled, Finished, Full, Storage Space, Sump Pump
Dining Room Eat In Kitchen, Informal Dining Room, Kitchen/Dining Room
Interior
Heating Forced Air, Fireplace(s)
Cooling Central Air
Fireplaces Number 1
Fireplaces Type Electric, Living Room
Fireplace Yes
Appliance Air-To-Air Exchanger, Dishwasher, Exhaust Fan, Gas Water Heater, Microwave, Range, Refrigerator, Stainless Steel Appliances
Exterior
Parking Features Attached Garage, Asphalt, Garage Door Opener
Garage Spaces 3.0
Pool None
Roof Type Age 8 Years or Less,Asphalt
Building
Lot Description Sod Included in Price
Story Two
Foundation 1024
Sewer City Sewer/Connected
Water City Water/Connected
Level or Stories Two
Structure Type Brick/Stone,Vinyl Siding
New Construction true
Schools
School District Buffalo-Hanover-Montrose





