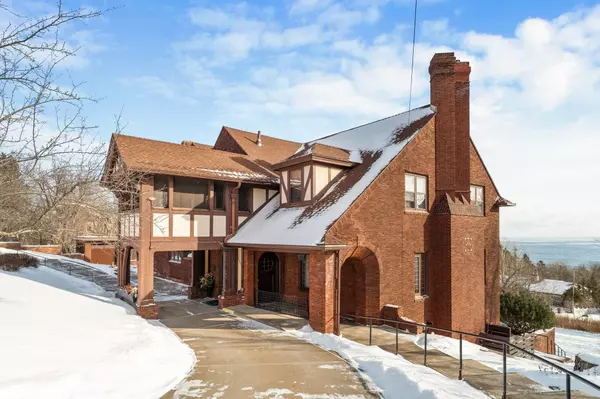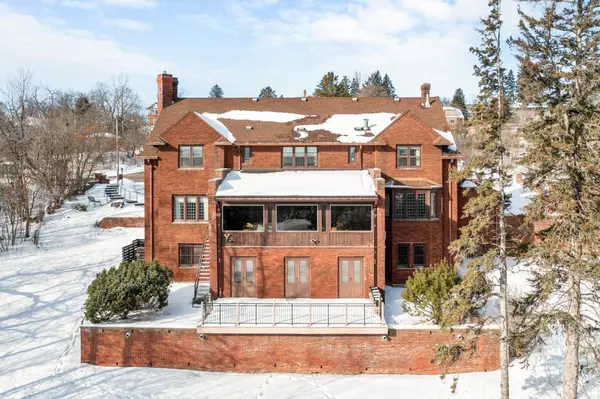2400 E Superior ST Duluth, MN 55812
6 Beds
6 Baths
7,211 SqFt
UPDATED:
02/11/2025 03:27 AM
Key Details
Property Type Single Family Home
Sub Type Single Family Residence
Listing Status Pending
Purchase Type For Sale
Square Footage 7,211 sqft
Price per Sqft $117
Subdivision Harrisons Div Of Duluth
MLS Listing ID 6653381
Bedrooms 6
Full Baths 2
Half Baths 4
Year Built 1909
Annual Tax Amount $9,936
Tax Year 2024
Contingent None
Lot Size 0.650 Acres
Acres 0.65
Lot Dimensions IRRG.
Property Description
Location
State MN
County St. Louis
Zoning Residential-Single Family
Rooms
Basement Egress Window(s), Full, Partially Finished, Walkout
Dining Room Separate/Formal Dining Room
Interior
Heating Boiler
Cooling None
Fireplaces Number 2
Fireplaces Type Wood Burning
Fireplace Yes
Exterior
Parking Features Detached
Garage Spaces 1.0
Roof Type Architectural Shingle
Building
Lot Description Irregular Lot
Story More Than 2 Stories
Foundation 3419
Sewer City Sewer/Connected
Water City Water/Connected
Level or Stories More Than 2 Stories
Structure Type Brick/Stone
New Construction false
Schools
School District Duluth
Others
Virtual Tour https://my.matterport.com/show/?m=67MSwKZcD6i&mls=1





