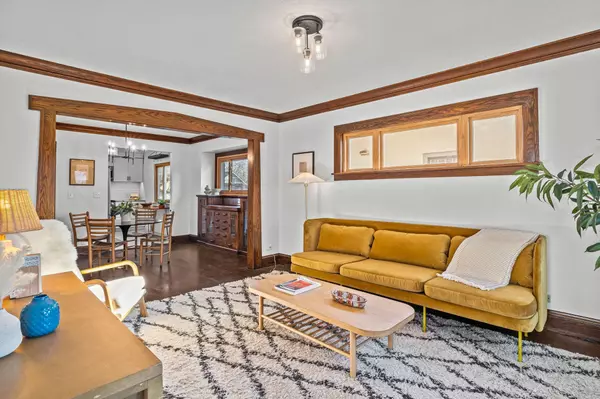2825 41st AVE S Minneapolis, MN 55406
4 Beds
3 Baths
2,068 SqFt
OPEN HOUSE
Fri Feb 07, 4:00pm - 6:00pm
Sat Feb 08, 11:00am - 1:00pm
UPDATED:
02/06/2025 11:05 AM
Key Details
Property Type Single Family Home
Sub Type Single Family Residence
Listing Status Active
Purchase Type For Sale
Square Footage 2,068 sqft
Price per Sqft $229
Subdivision Dormans 1St Add
MLS Listing ID 6656921
Bedrooms 4
Full Baths 1
Three Quarter Bath 2
Year Built 1925
Annual Tax Amount $5,952
Tax Year 2024
Contingent None
Lot Size 5,227 Sqft
Acres 0.12
Lot Dimensions 40x129
Property Description
This beautifully updated 1925 Craftsman Bungalow seamlessly blends historic charm with modern living. With 4 bedrooms, 3 bathrooms, and over 2,100 sq ft of thoughtfully designed space, this home checks all the boxes.
You will love the original oak moulding, picture rails, and classic "miracle" doors—timeless details that highlight the home's character. The bright, spacious living areas flow effortlessly, with large, sun-drenched front porch and oversized living room space.
On the main level, you'll find two generously sized bedrooms, a stylishly updated full bath, and a formal dining room with handsome built-in. The renovated kitchen offers modern amenities while preserving its vintage appeal.
The serene primary suite is a peaceful retreat, featuring a luxurious ensuite bath with a walk-in shower and spacious walk-in closet.
The lower level provides flexible space ideal for a home office, family room, or gym, along with a wet bar, a clean laundry area with ample storage, and an additional full bath with a subway-tiled walk-in shower.
Recent updates include new mechanicals, windows, and a fresh, move-in-ready feel. Outside, the fully fenced yard is perfect for pets and outdoor entertaining, plus there's a two-car garage.
Located in the coveted Cooper neighborhood, this home is just blocks from the river parkway, ideal for walking, running, and connection to nature. You're also close to local favorites like Hi-Lo Diner, Dogwood Coffee, and Bungalow Club, with easy access to major routes for quick commuting.
Don't miss out on this beautifully updated Craftsman in one of Minneapolis' most desirable neighborhoods. Schedule a tour today!
Location
State MN
County Hennepin
Zoning Residential-Single Family
Rooms
Basement Daylight/Lookout Windows, Drain Tiled, Egress Window(s), Finished, Full, Storage Space, Sump Pump, Tile Shower
Dining Room Separate/Formal Dining Room
Interior
Heating Forced Air
Cooling Central Air, Ductless Mini-Split
Fireplace No
Appliance Dishwasher, Dryer, Gas Water Heater, Microwave, Range, Refrigerator, Stainless Steel Appliances, Wine Cooler
Exterior
Parking Features Detached
Garage Spaces 2.0
Fence Privacy, Wood
Roof Type Asphalt
Building
Story One and One Half
Foundation 897
Sewer City Sewer/Connected
Water City Water/Connected
Level or Stories One and One Half
Structure Type Stucco
New Construction false
Schools
School District Minneapolis





