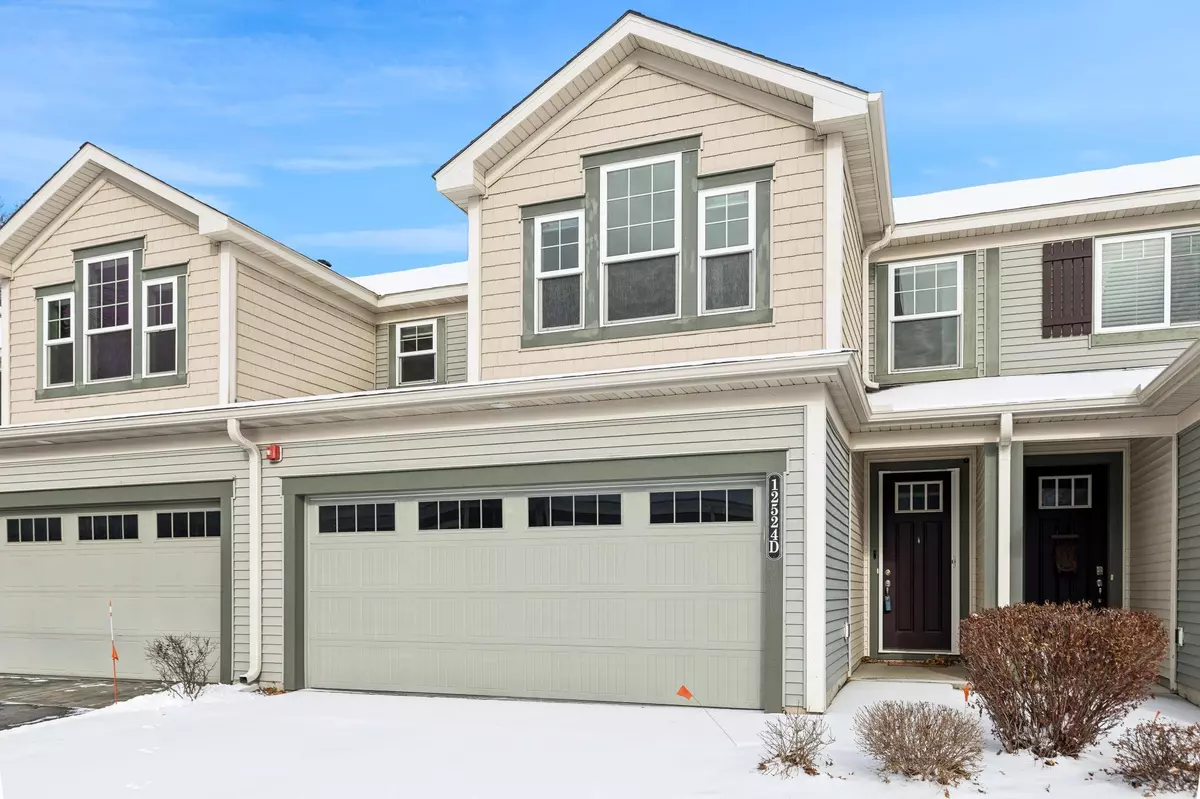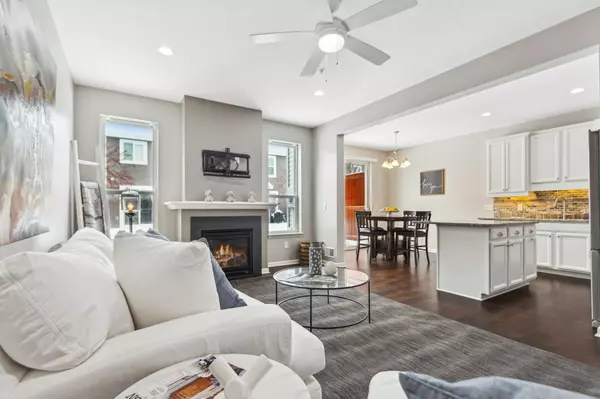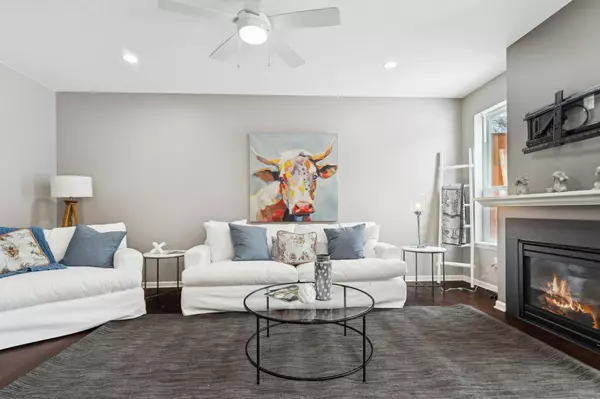12524 Naples ST NE #D Blaine, MN 55449
3 Beds
3 Baths
1,688 SqFt
OPEN HOUSE
Sat Feb 08, 11:00am - 12:30pm
Sun Feb 09, 2:00pm - 3:30pm
UPDATED:
02/06/2025 02:37 PM
Key Details
Property Type Townhouse
Sub Type Townhouse Side x Side
Listing Status Active
Purchase Type For Sale
Square Footage 1,688 sqft
Price per Sqft $201
MLS Listing ID 6653979
Bedrooms 3
Full Baths 2
Half Baths 1
HOA Fees $230/mo
Year Built 2014
Annual Tax Amount $2,987
Tax Year 2024
Contingent None
Lot Size 2,178 Sqft
Acres 0.05
Lot Dimensions Common
Property Description
Location
State MN
County Anoka
Zoning Residential-Single Family
Rooms
Basement Slab
Dining Room Breakfast Bar, Breakfast Area, Eat In Kitchen, Informal Dining Room
Interior
Heating Forced Air
Cooling Central Air
Fireplaces Number 1
Fireplaces Type Gas, Living Room
Fireplace Yes
Appliance Dishwasher, Disposal, Dryer, Electric Water Heater, Microwave, Range, Refrigerator, Stainless Steel Appliances, Washer
Exterior
Parking Features Attached Garage
Garage Spaces 2.0
Pool None
Building
Story Two
Foundation 739
Sewer City Sewer/Connected
Water City Water/Connected
Level or Stories Two
Structure Type Vinyl Siding
New Construction false
Schools
School District Anoka-Hennepin
Others
HOA Fee Include Maintenance Structure,Hazard Insurance,Lawn Care,Maintenance Grounds,Professional Mgmt,Snow Removal
Restrictions Pets - Cats Allowed,Pets - Dogs Allowed,Pets - Number Limit,Rental Restrictions May Apply





