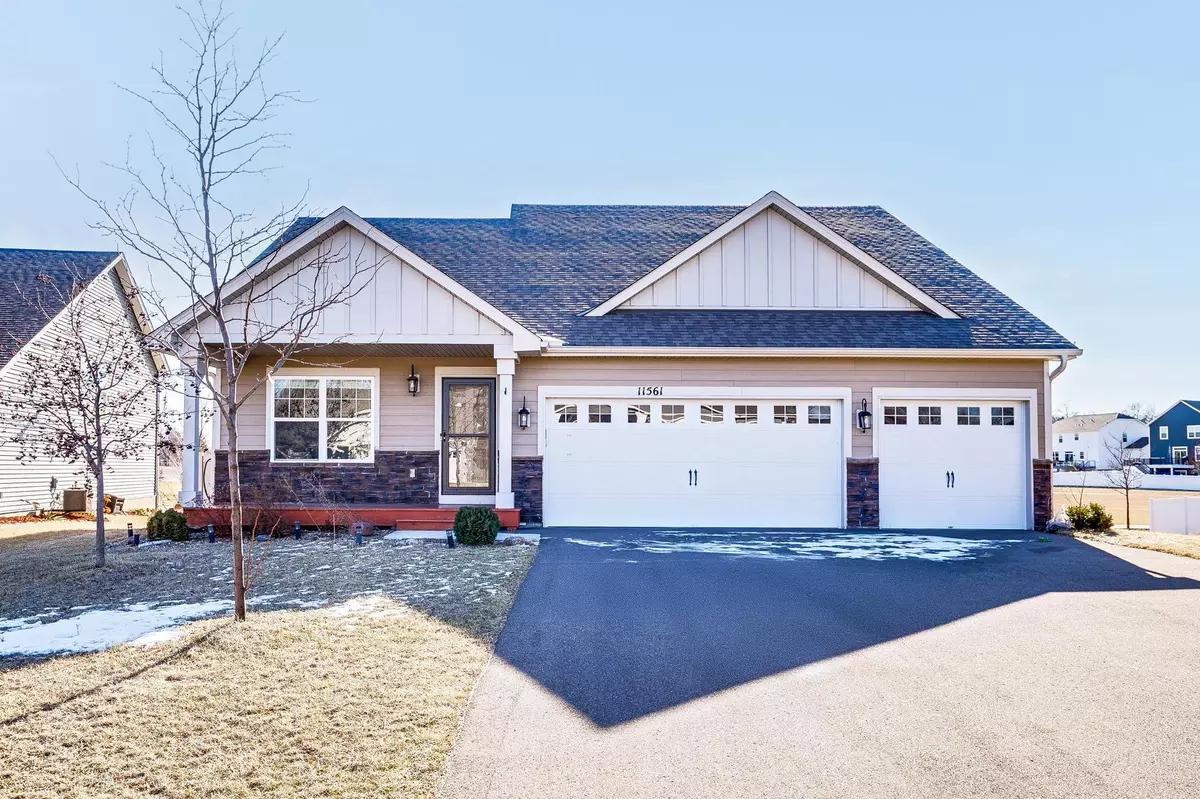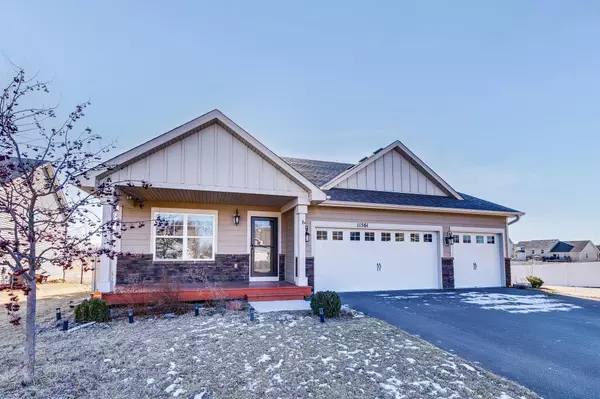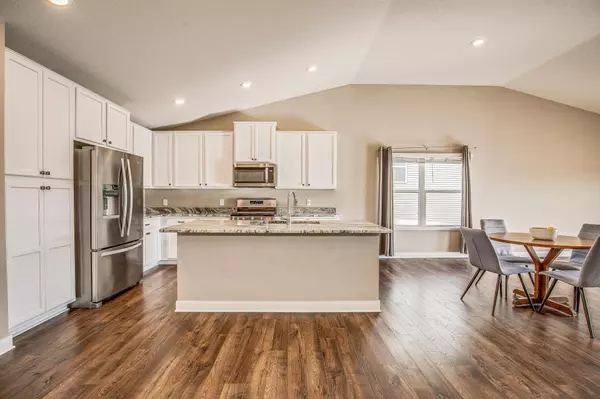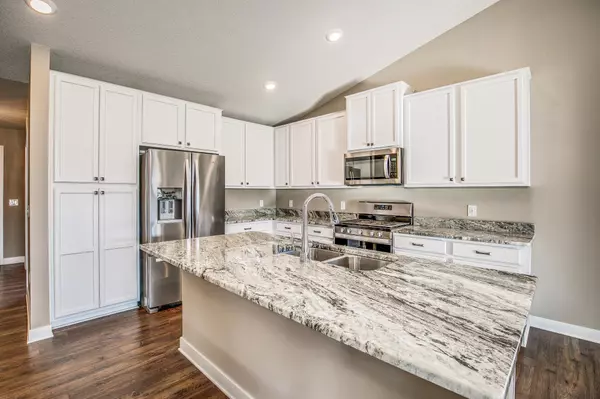11561 132nd AVE N Dayton, MN 55327
4 Beds
3 Baths
2,268 SqFt
OPEN HOUSE
Fri Feb 07, 5:00pm - 7:00pm
Sun Feb 09, 12:00pm - 2:00pm
UPDATED:
02/07/2025 06:02 AM
Key Details
Property Type Single Family Home
Sub Type Single Family Residence
Listing Status Active
Purchase Type For Sale
Square Footage 2,268 sqft
Price per Sqft $207
Subdivision The Enclave At Hayden Hills
MLS Listing ID 6657322
Bedrooms 4
Full Baths 2
Three Quarter Bath 1
HOA Fees $113/qua
Year Built 2020
Annual Tax Amount $5,552
Tax Year 2025
Contingent None
Lot Size 9,583 Sqft
Acres 0.22
Lot Dimensions 83x125x65x158
Property Description
Sitting on a spacious, fully fenced cul-de-sac lot backing up to a park, this property offers privacy and access to scenic walking trails throughout the community. Home updates includes added gutters, a privacy fence, maintenance-free decking, an epoxy-floored laundry room, and a beautifully updated fireplace surround.
The open-concept main level, filled with natural light, seamlessly connects to the deck—perfect for entertaining. You'll love the generously sized bedrooms and modern finishes throughout.
Location
State MN
County Hennepin
Zoning Residential-Single Family
Rooms
Basement Daylight/Lookout Windows, Drain Tiled, Finished, Full, Concrete, Sump Pump, Walkout
Interior
Heating Forced Air
Cooling Central Air
Fireplaces Number 1
Fireplaces Type Gas, Living Room
Fireplace No
Appliance Dishwasher, Disposal, Dryer, Exhaust Fan, Humidifier, Gas Water Heater, Microwave, Range, Refrigerator, Washer, Water Softener Owned
Exterior
Parking Features Attached Garage, Asphalt
Garage Spaces 3.0
Fence Full, Privacy, Vinyl
Pool None
Roof Type Age 8 Years or Less,Asphalt
Building
Story Three Level Split
Foundation 1695
Sewer City Sewer/Connected
Water City Water/Connected
Level or Stories Three Level Split
Structure Type Brick/Stone,Vinyl Siding
New Construction false
Schools
School District Anoka-Hennepin
Others
HOA Fee Include Professional Mgmt,Trash
Special Listing Condition In Foreclosure





