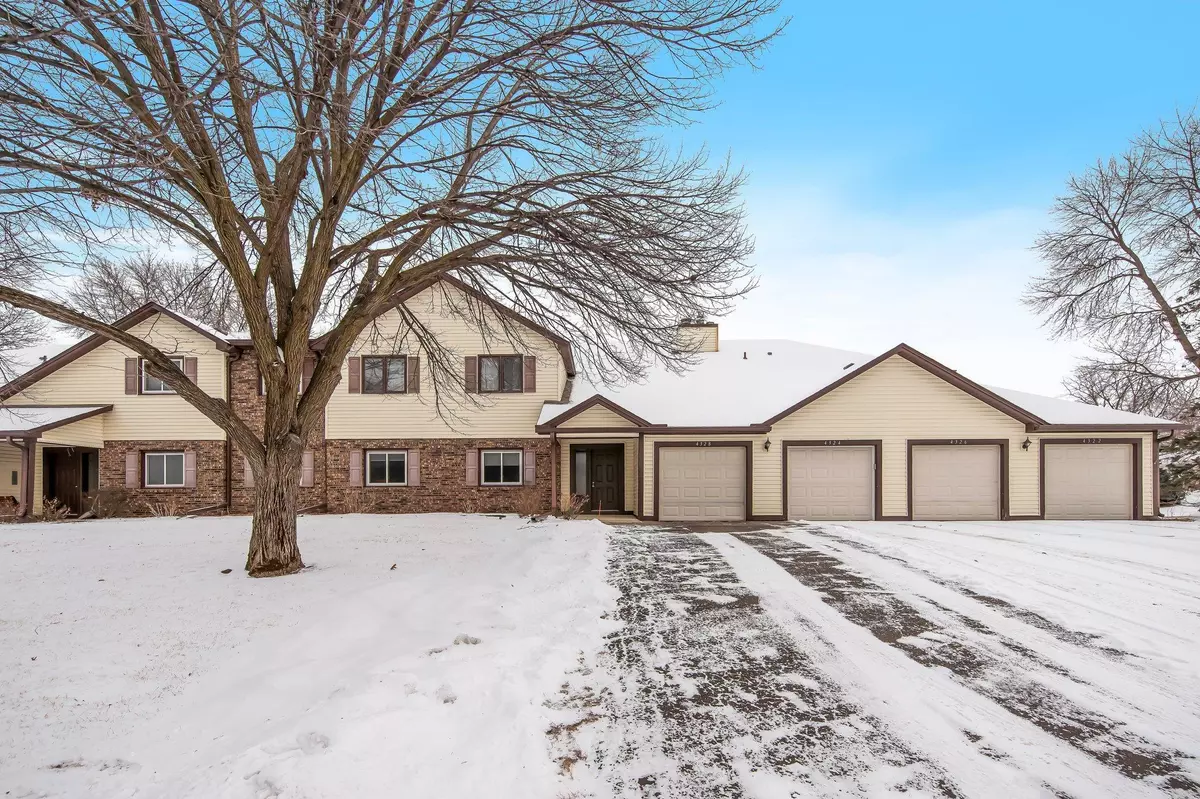4326 Evergreen DR #706 Vadnais Heights, MN 55127
2 Beds
1 Bath
966 SqFt
UPDATED:
02/07/2025 02:25 AM
Key Details
Property Type Condo
Sub Type Manor/Village
Listing Status Active
Purchase Type For Sale
Square Footage 966 sqft
Price per Sqft $201
Subdivision Condo 136 Carriage House Co
MLS Listing ID 6655038
Bedrooms 2
Full Baths 1
HOA Fees $342/mo
Year Built 1981
Annual Tax Amount $2,108
Tax Year 2024
Contingent None
Lot Size 1,306 Sqft
Acres 0.03
Lot Dimensions common
Property Description
Location
State MN
County Ramsey
Zoning Residential-Single Family
Rooms
Basement None
Interior
Heating Forced Air
Cooling Central Air
Fireplace No
Appliance Dishwasher, Double Oven, Dryer, Gas Water Heater, Microwave, Range, Refrigerator, Washer
Exterior
Parking Features Attached Garage, Garage Door Opener
Garage Spaces 1.0
Building
Story One
Foundation 966
Sewer City Sewer/Connected
Water City Water/Connected
Level or Stories One
Structure Type Brick/Stone,Vinyl Siding
New Construction false
Schools
School District White Bear Lake
Others
HOA Fee Include Maintenance Structure,Hazard Insurance,Lawn Care,Maintenance Grounds,Professional Mgmt,Trash,Sewer,Snow Removal
Restrictions Mandatory Owners Assoc,Rentals not Permitted,Other Bldg Restrictions,Pets Not Allowed





