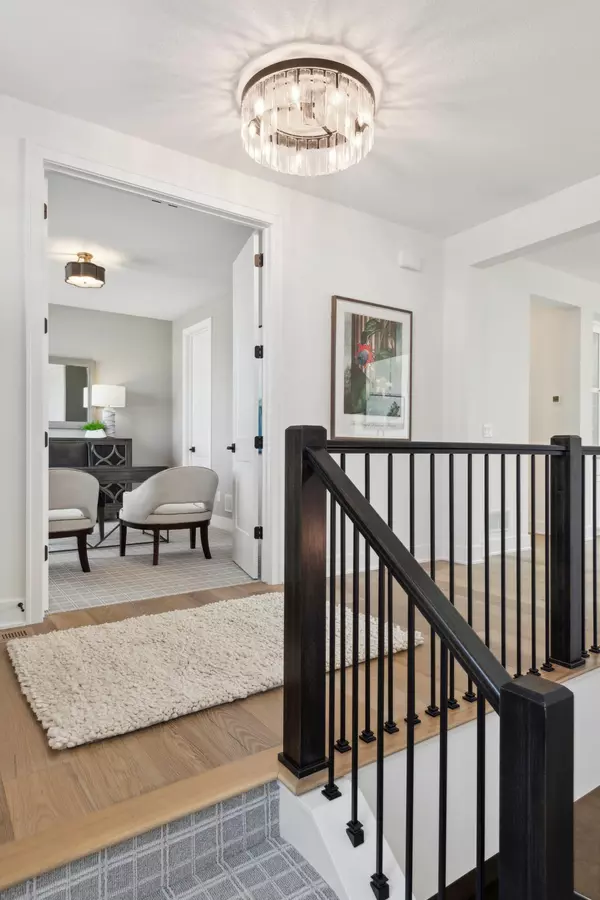3749 Brookside DR Chaska, MN 55318
4 Beds
3 Baths
3,648 SqFt
UPDATED:
02/20/2025 02:35 AM
Key Details
Property Type Single Family Home
Sub Type Single Family Residence
Listing Status Active
Purchase Type For Sale
Square Footage 3,648 sqft
Price per Sqft $383
Subdivision Carlson Bluffs
MLS Listing ID 6673209
Bedrooms 4
Full Baths 2
Three Quarter Bath 1
Annual Tax Amount $948
Tax Year 2025
Contingent None
Lot Size 0.420 Acres
Acres 0.42
Lot Dimensions 75x235x259x79
Property Sub-Type Single Family Residence
Property Description
Our signature home design exemplifies both functionality and style, featuring an extraordinary layout that meets the demands of today's discerning homeowners. You will immediately notice the superior quality of materials and the meticulous attention to detail evident in every aspect of the construction and design.
This model home includes 5 bedrooms (or 4 bedrooms plus an office), a sunroom with a deck, a lower-level exercise room, and 3 bathrooms. Enjoy the spaciousness of the great room and dining room, along with an elegant open stairwell and a large lower-level family room complete with a pub. The finished lower level boasts soaring ceilings that enhance its airy feel.
This one-level plan is available for construction on our home site or yours. Don't miss out—schedule your tour today!
Location
State MN
County Carver
Community Carlson Bluffs
Zoning Residential-Single Family
Rooms
Basement Drain Tiled, Drainage System, 8 ft+ Pour, Finished, Concrete, Storage Space, Sump Pump, Tile Shower, Walkout
Dining Room Eat In Kitchen, Informal Dining Room, Living/Dining Room
Interior
Heating Forced Air, Fireplace(s), Humidifier, Zoned
Cooling Central Air, Zoned
Fireplaces Number 1
Fireplaces Type Gas
Fireplace Yes
Appliance Air-To-Air Exchanger, Cooktop, Dishwasher, Disposal, Dryer, Exhaust Fan, Freezer, Humidifier, Gas Water Heater, Microwave, Refrigerator, Stainless Steel Appliances, Wall Oven, Water Softener Owned
Exterior
Parking Features Attached Garage, Covered, Asphalt, Garage Door Opener, Insulated Garage
Garage Spaces 3.0
Roof Type Age 8 Years or Less,Architectural Shingle
Building
Lot Description Sod Included in Price, Tree Coverage - Heavy
Story One
Foundation 2178
Sewer City Sewer/Connected
Water City Water/Connected
Level or Stories One
Structure Type Brick/Stone,Fiber Cement,Shake Siding
New Construction true
Schools
School District Eastern Carver County Schools
Others
Restrictions Architecture Committee,Builder Restriction,Other Covenants
Virtual Tour https://my.matterport.com/show/?m=HDdk58MvK45&mls=1





