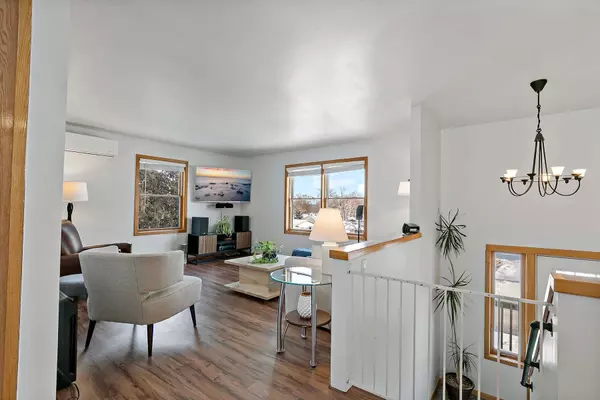7425 Cleadis WAY Inver Grove Heights, MN 55076
3 Beds
3 Baths
1,876 SqFt
OPEN HOUSE
Fri Feb 28, 3:00pm - 5:00pm
Sat Mar 01, 12:00pm - 2:00pm
Sun Mar 02, 12:00pm - 2:00pm
UPDATED:
02/25/2025 06:43 PM
Key Details
Property Type Single Family Home
Sub Type Single Family Residence
Listing Status Coming Soon
Purchase Type For Sale
Square Footage 1,876 sqft
Price per Sqft $191
Subdivision South Grove 2
MLS Listing ID 6652977
Bedrooms 3
Full Baths 2
Three Quarter Bath 1
Year Built 2001
Annual Tax Amount $3,694
Tax Year 2024
Contingent None
Lot Size 0.260 Acres
Acres 0.26
Lot Dimensions 90x130x100x111
Property Sub-Type Single Family Residence
Property Description
The primary suite is a wonderful retreat, featuring a recently remodeled private bathroom with heated floors, a dual vanity, jetted tub, and modern finishes—the perfect place to unwind. The two additional upstairs bedrooms offer great space and natural light, ideal for all your needs.
The heart of the home is the well-appointed kitchen, with oodles of counter and cupboard space, making meal prep and entertaining a breeze. The adjacent sunny living area, enhanced by south-facing windows, provides a warm and welcoming space to relax.
Step outside and enjoy the super private backyard, which will soon burst to life with lush perennials. Gather around the built-in firepit in the NE corner, perfect for cozy evenings under the stars.
The tuck-under garage is a rare find at 25' x 25', offering ample storage and space for vehicles, tools, bikes, and more. Downstairs, the spacious lower level features lookout windows that flood the space with natural light, a ¾ bathroom, and a huge living area—with the flexibility to create an additional bedroom or office to suit your needs.
With brand-new front steps installed in February 2025, this home is move-in ready and waiting for you to walk in and make it your own! Don't miss out on this exceptional blend of charm, modern updates, and functional living space—schedule your private showing today!
Location
State MN
County Dakota
Zoning Residential-Single Family
Rooms
Basement Daylight/Lookout Windows, Finished
Dining Room Breakfast Bar, Kitchen/Dining Room
Interior
Heating Baseboard, Radiant Floor
Cooling Ductless Mini-Split
Fireplace No
Appliance Air-To-Air Exchanger, Dishwasher, Dryer, Microwave, Range, Refrigerator, Tankless Water Heater, Washer, Water Softener Owned
Exterior
Parking Features Concrete, Tuckunder Garage
Garage Spaces 2.0
Fence Chain Link
Roof Type Age 8 Years or Less
Building
Story Split Entry (Bi-Level)
Foundation 685
Sewer City Sewer/Connected
Water City Water/Connected
Level or Stories Split Entry (Bi-Level)
Structure Type Vinyl Siding
New Construction false
Schools
School District Inver Grove Hts. Community Schools
Others
Virtual Tour https://tours.squarefeetfloorplans.com/r/478968





