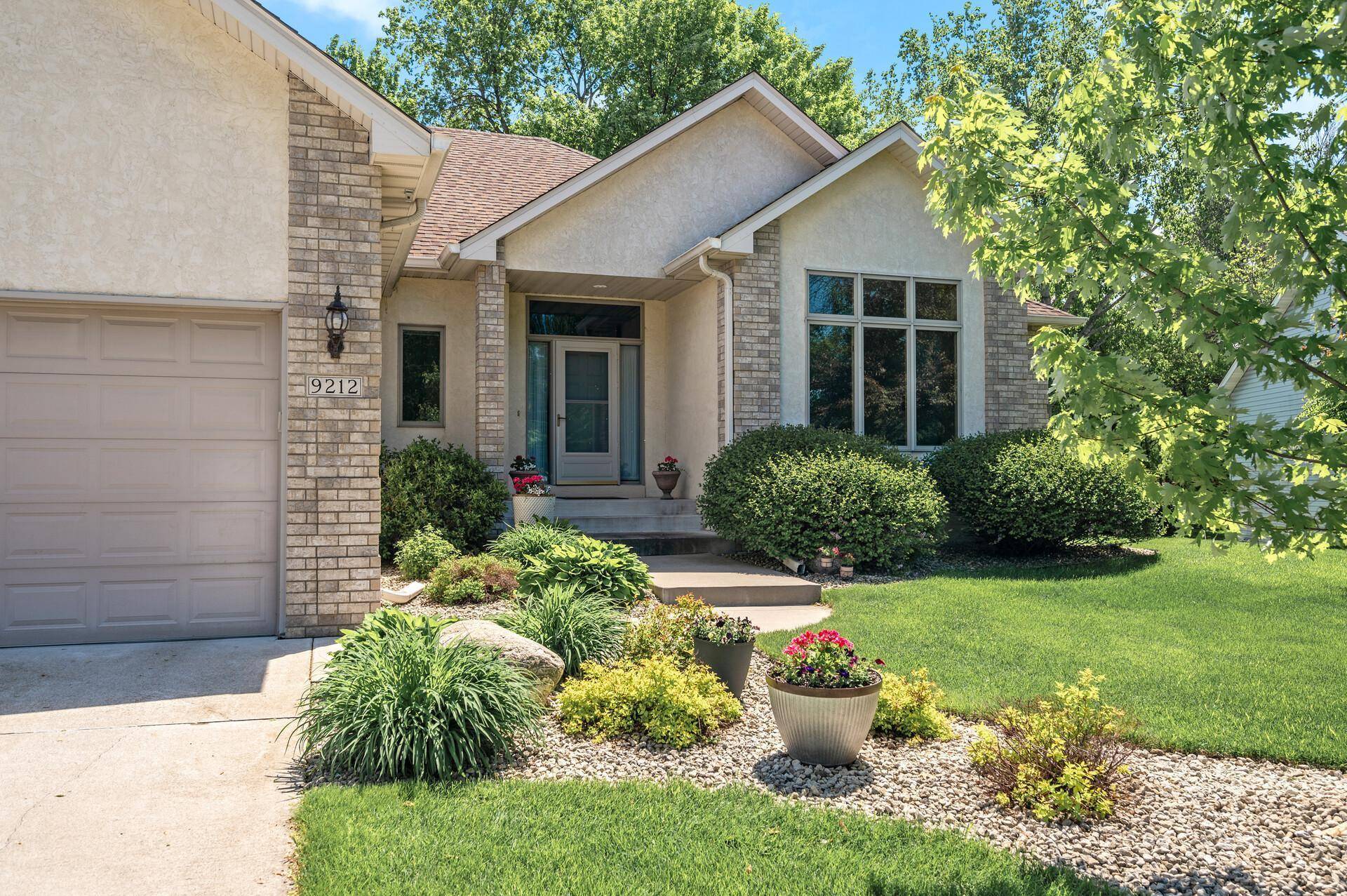9212 Telford XING Brooklyn Park, MN 55443
4 Beds
4 Baths
2,848 SqFt
UPDATED:
Key Details
Property Type Single Family Home
Sub Type Single Family Residence
Listing Status Contingent
Purchase Type For Sale
Square Footage 2,848 sqft
Price per Sqft $205
Subdivision The Highlands Of Edinburgh 12Th
MLS Listing ID 6723367
Bedrooms 4
Full Baths 2
Half Baths 1
Three Quarter Bath 1
HOA Fees $50/ann
Year Built 1997
Annual Tax Amount $6,904
Tax Year 2025
Contingent Inspection
Lot Size 0.380 Acres
Acres 0.38
Lot Dimensions 70X134X151X209
Property Sub-Type Single Family Residence
Property Description
Location
State MN
County Hennepin
Zoning Residential-Single Family
Rooms
Basement Daylight/Lookout Windows, Drain Tiled, Finished, Full, Sump Pump
Dining Room Eat In Kitchen, Informal Dining Room
Interior
Heating Forced Air
Cooling Central Air
Fireplaces Number 1
Fireplaces Type Gas, Living Room
Fireplace Yes
Appliance Dishwasher, Disposal, Dryer, Microwave, Range, Refrigerator, Washer, Water Softener Owned
Exterior
Parking Features Attached Garage, Garage Door Opener, Heated Garage, Insulated Garage
Garage Spaces 3.0
Fence None
Roof Type Age 8 Years or Less,Asphalt
Building
Lot Description On Golf Course, Many Trees
Story One
Foundation 1931
Sewer City Sewer/Connected
Water City Water/Connected
Level or Stories One
Structure Type Brick/Stone,Metal Siding,Stucco
New Construction false
Schools
School District Anoka-Hennepin
Others
HOA Fee Include None
Virtual Tour https://listing.millcityteam.com/ut/9212_telford_crossing.html





