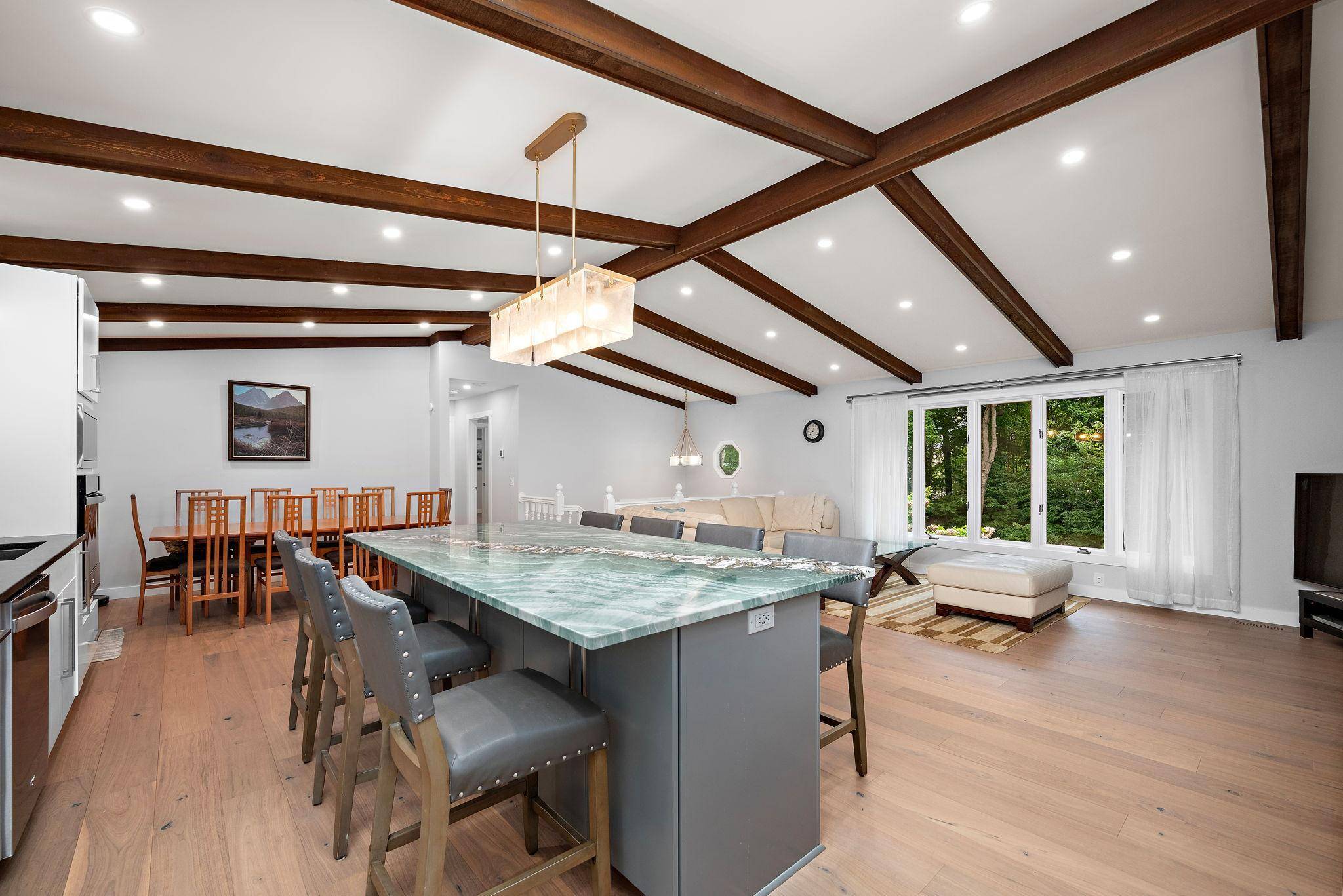27755 Island View RD Shorewood, MN 55331
2 Beds
3 Baths
2,400 SqFt
UPDATED:
Key Details
Property Type Single Family Home
Sub Type Single Family Residence
Listing Status Active
Purchase Type For Sale
Square Footage 2,400 sqft
Price per Sqft $332
MLS Listing ID 6729512
Bedrooms 2
Full Baths 1
Half Baths 1
Three Quarter Bath 1
Year Built 1973
Annual Tax Amount $6,170
Tax Year 2025
Contingent None
Lot Size 0.620 Acres
Acres 0.62
Lot Dimensions 130 x 259 x 90 x 236
Property Sub-Type Single Family Residence
Property Description
Location
State MN
County Hennepin
Zoning Residential-Single Family
Rooms
Basement Daylight/Lookout Windows, Finished, Walkout
Dining Room Kitchen/Dining Room
Interior
Heating Forced Air
Cooling Central Air
Fireplaces Number 2
Fireplaces Type Family Room, Living Room, Wood Burning
Fireplace Yes
Appliance Dishwasher, Range, Refrigerator
Exterior
Parking Features Tuckunder Garage
Garage Spaces 2.0
Roof Type Asphalt
Building
Lot Description Many Trees
Story Split Entry (Bi-Level)
Foundation 1400
Sewer City Sewer/Connected
Water Well
Level or Stories Split Entry (Bi-Level)
Structure Type Brick/Stone,Wood Siding
New Construction false
Schools
School District Minnetonka





