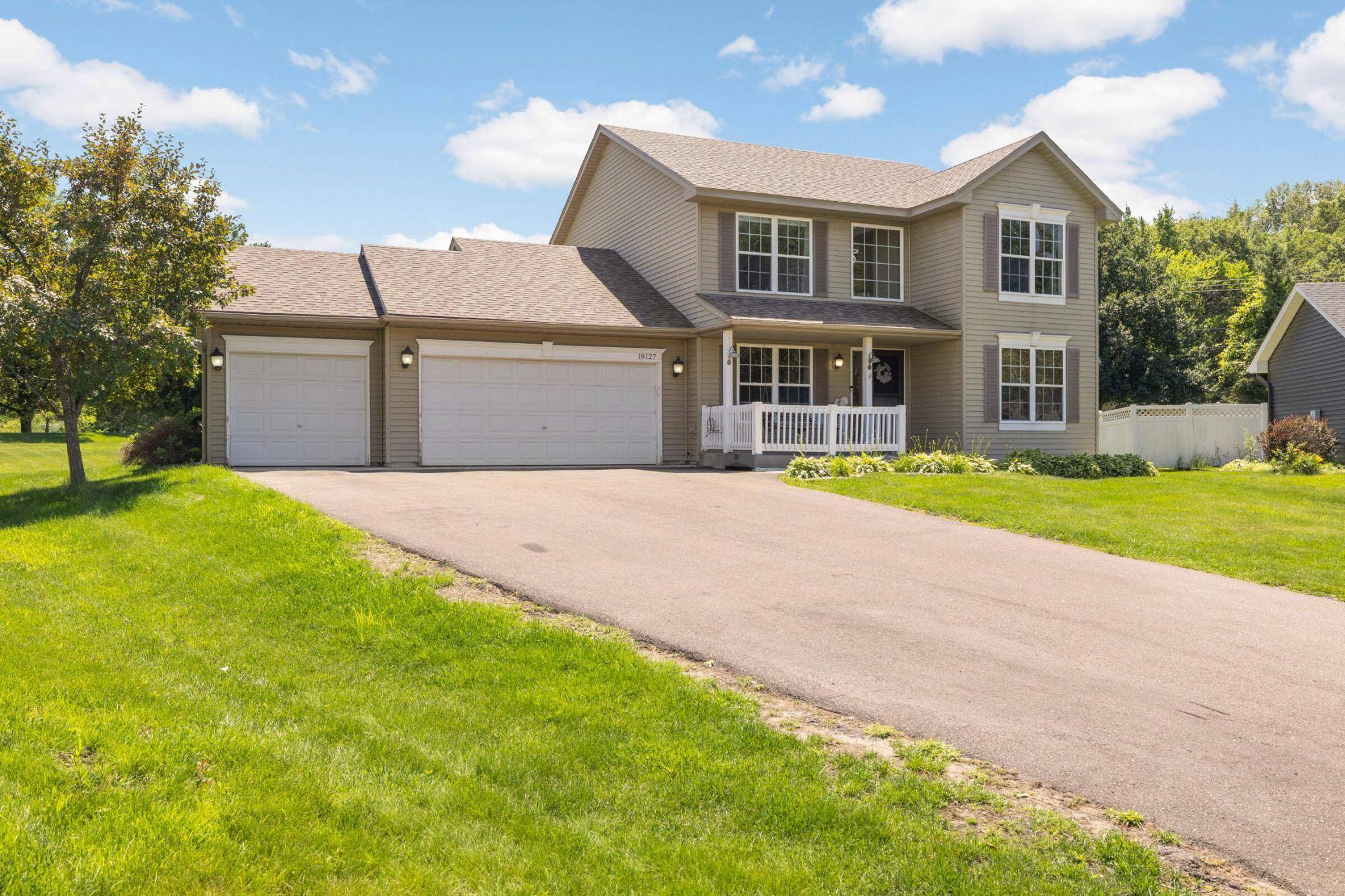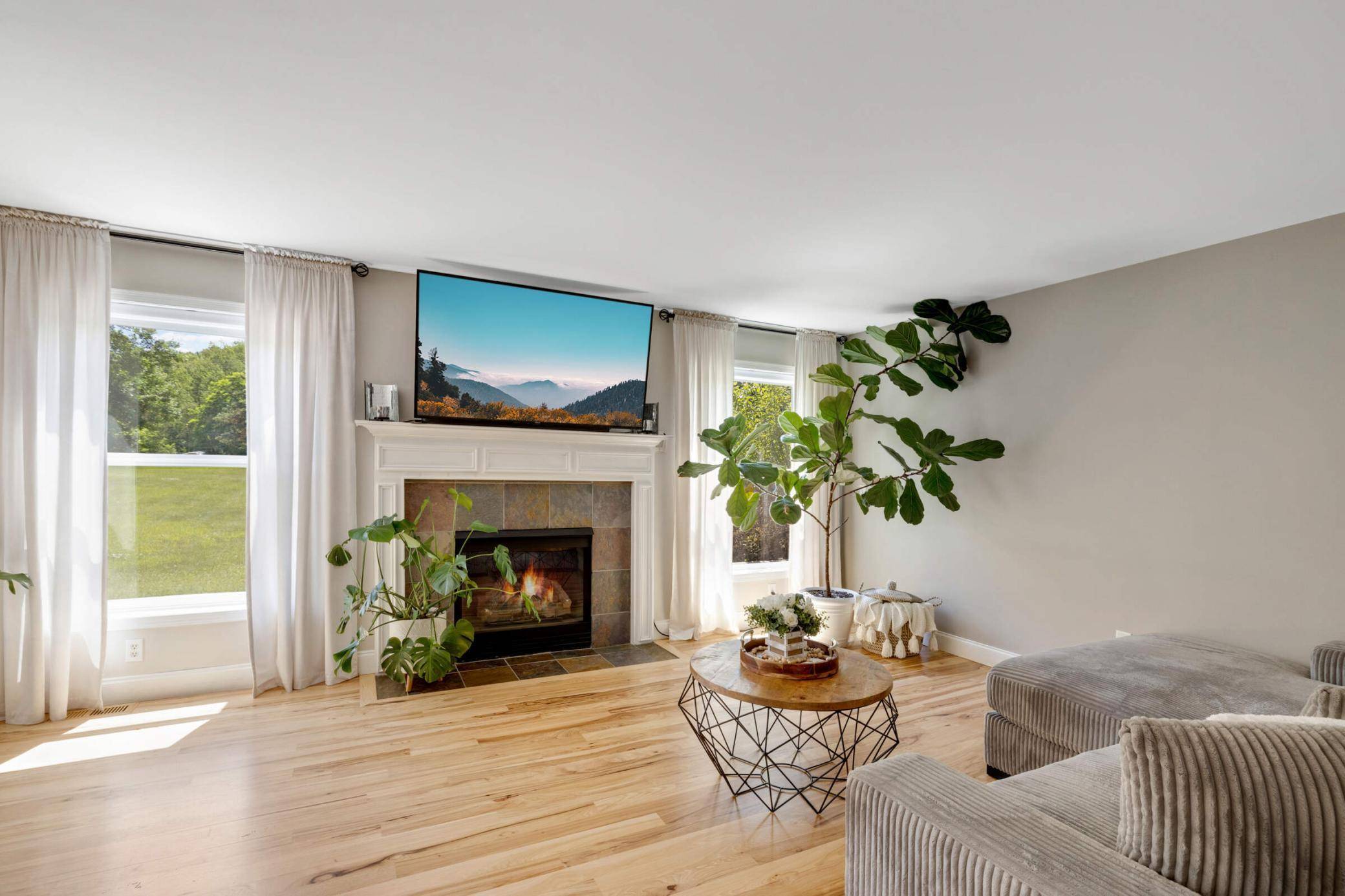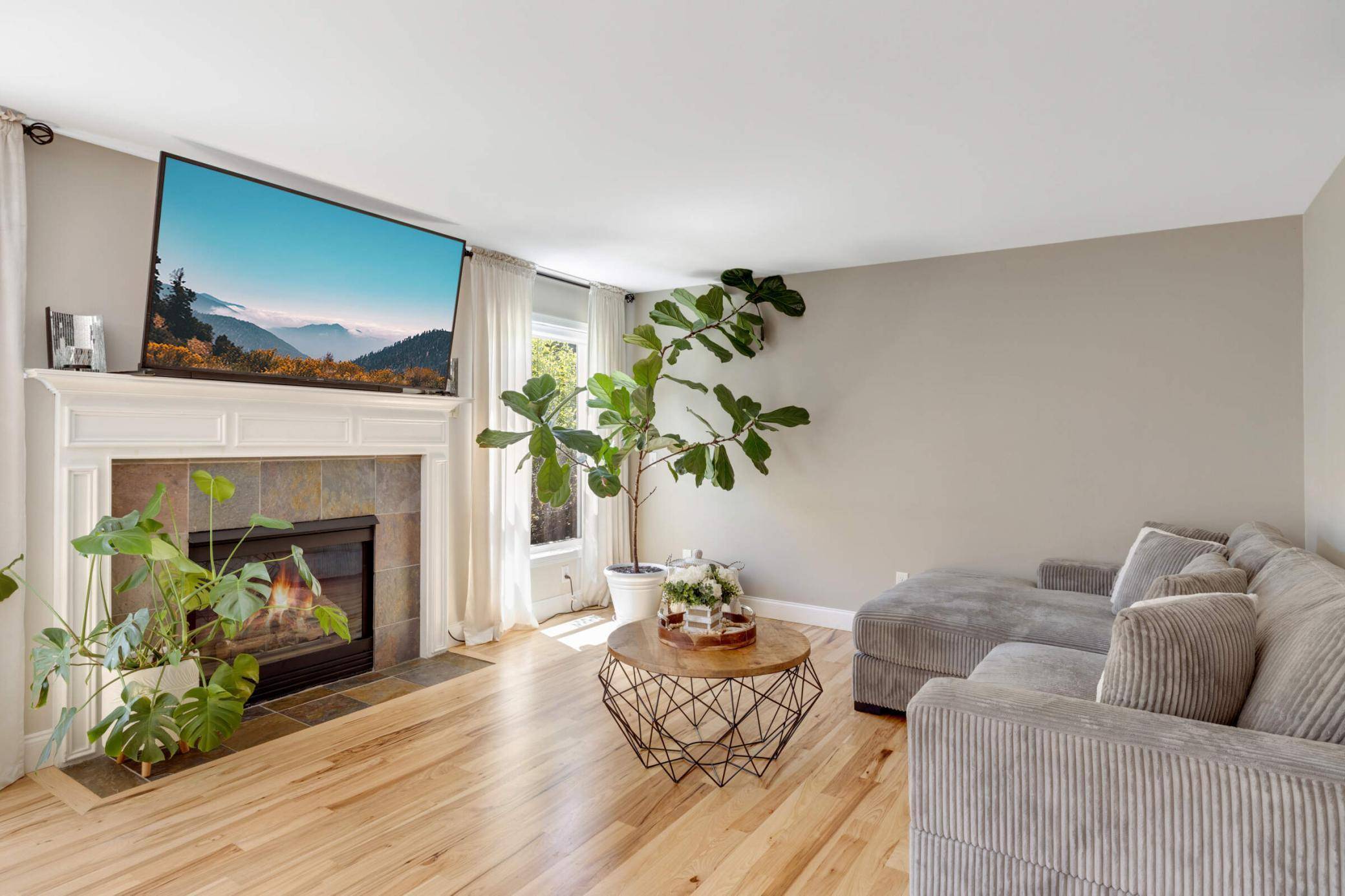18127 Quincy CT NW Elk River, MN 55330
4 Beds
3 Baths
2,206 SqFt
OPEN HOUSE
Fri Jul 11, 4:00pm - 6:00pm
Sun Jul 13, 10:00am - 12:00pm
UPDATED:
Key Details
Property Type Single Family Home
Sub Type Single Family Residence
Listing Status Coming Soon
Purchase Type For Sale
Square Footage 2,206 sqft
Price per Sqft $190
Subdivision Trott Brook Farms Third Add
MLS Listing ID 6748059
Bedrooms 4
Full Baths 2
Half Baths 1
HOA Fees $196/ann
Year Built 2001
Annual Tax Amount $5,590
Tax Year 2024
Contingent None
Lot Size 0.540 Acres
Acres 0.54
Property Sub-Type Single Family Residence
Property Description
Location
State MN
County Sherburne
Zoning Residential-Single Family
Rooms
Basement Full, Unfinished
Dining Room Informal Dining Room, Separate/Formal Dining Room
Interior
Heating Forced Air
Cooling Central Air
Fireplaces Number 1
Fireplace No
Appliance Cooktop, Dishwasher, Dryer, Microwave, Refrigerator, Washer
Exterior
Parking Features Attached Garage, Asphalt, Garage Door Opener
Garage Spaces 3.0
Fence None
Roof Type Asphalt
Building
Story Two
Foundation 1140
Sewer City Sewer/Connected
Water City Water/Connected
Level or Stories Two
Structure Type Vinyl Siding
New Construction false
Schools
School District Elk River
Others
HOA Fee Include Other,Professional Mgmt





