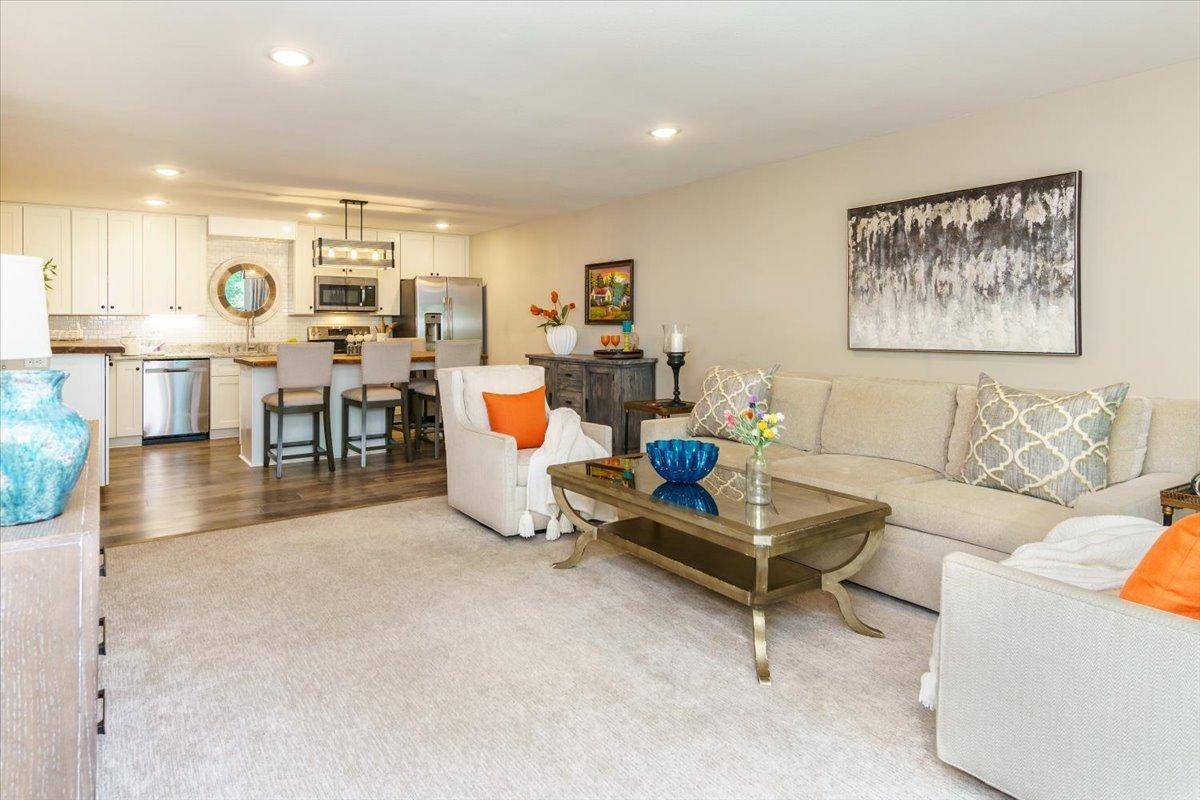10501 Cedar Lake RD #404 Minnetonka, MN 55305
2 Beds
2 Baths
1,200 SqFt
UPDATED:
Key Details
Property Type Condo
Sub Type High Rise
Listing Status Active
Purchase Type For Sale
Square Footage 1,200 sqft
Price per Sqft $220
Subdivision Condo 0127 Greenbrier Village 6
MLS Listing ID 6753324
Bedrooms 2
Full Baths 1
Three Quarter Bath 1
HOA Fees $665/mo
Year Built 1975
Annual Tax Amount $3,079
Tax Year 2025
Contingent None
Property Sub-Type High Rise
Property Description
primary suite complete with a walk-in closet and a luxurious custom 3/4 bath. The open concept kitchen is a showstopper, featuring a large island with Forever Barnwood, granite countertop's, GE stainless steel appliance's-including a double oven-and soft close cabinetry. A standout feature of this unit is the in-unit laundry with high end Bosch washer/dryer, offering premium convenience. The open and bright living spaces flow seamlessly to a stunning 40 ft patio which can be accessed from both the living room
and primary bedroom-perfect for enjoying indoor-outdoor living and entertaining. As a bonus, the building offers fantastic amenities, including an indoor/outdoor pool, sauna, jacuzzi, tennis courts and a party room-making this the perfect year around retreat.
Location
State MN
County Hennepin
Zoning Residential-Single Family
Rooms
Basement None
Dining Room Breakfast Area, Eat In Kitchen, Living/Dining Room
Interior
Heating Baseboard
Cooling Wall Unit(s)
Fireplace No
Appliance Dishwasher, Disposal, Double Oven, Dryer, Freezer, Microwave, Stainless Steel Appliances, Washer
Exterior
Parking Features Attached Garage, Asphalt, Electric, Floor Drain, Garage Door Opener, Guest Parking, Heated Garage, Insulated Garage, Parking Lot, Paved, Secured, Storage, Underground
Garage Spaces 1.0
Pool Below Ground, Heated, Indoor, Outdoor Pool, Shared
Building
Lot Description Public Transit (w/in 6 blks), Some Trees
Story One
Foundation 1200
Sewer City Sewer/Connected
Water City Water/Connected
Level or Stories One
Structure Type Brick/Stone
New Construction false
Schools
School District Hopkins
Others
HOA Fee Include Maintenance Structure,Controlled Access,Hazard Insurance,Heating,Lawn Care,Maintenance Grounds,Professional Mgmt,Trash,Security,Sewer,Shared Amenities,Snow Removal
Restrictions Mandatory Owners Assoc,Rental Restrictions May Apply





