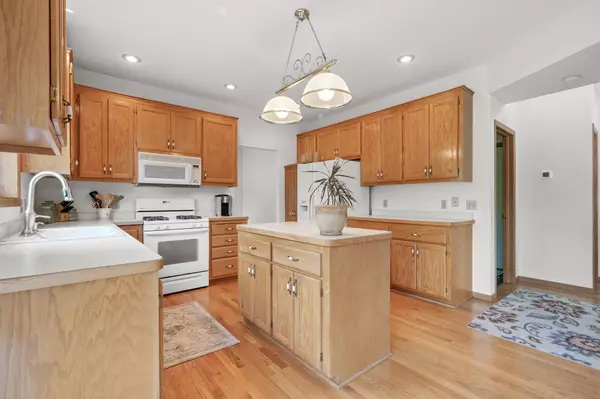$422,000
$410,000
2.9%For more information regarding the value of a property, please contact us for a free consultation.
14908 Valley View DR Savage, MN 55378
3 Beds
3 Baths
2,378 SqFt
Key Details
Sold Price $422,000
Property Type Single Family Home
Sub Type Single Family Residence
Listing Status Sold
Purchase Type For Sale
Square Footage 2,378 sqft
Price per Sqft $177
Subdivision Dufferin Park 11Th Add
MLS Listing ID 6014659
Sold Date 08/27/21
Bedrooms 3
Full Baths 2
HOA Fees $6/ann
Year Built 1999
Annual Tax Amount $4,394
Tax Year 2021
Contingent None
Lot Size 0.320 Acres
Acres 0.32
Lot Dimensions 151 x 82 x 136 x 91
Property Sub-Type Single Family Residence
Property Description
Highest & Best due on July 4 at noon. Open concept layout, located in highly desirable Dufferin Park neighborhood. Home features 3 bedrooms on the upper level including a master suite with
master walk-in closet and master bath. New furnace, A/C, and water softener 2019. New roof in 2015. Unfinished basement with look out windows to back. Design your own plan, ready to finish 1128 square feet, lots of light. Open enrollment to PRIOR LAKE SCHOOLS is available with bussing
just three houses down the street. Quick... great backyard and front porch for evening breezes.
Location
State MN
County Scott
Zoning Residential-Single Family
Rooms
Basement Block, Drain Tiled, Egress Window(s), Full, Sump Pump
Dining Room Separate/Formal Dining Room
Interior
Heating Forced Air
Cooling Central Air
Fireplaces Number 1
Fireplaces Type Brick, Gas, Living Room
Fireplace Yes
Appliance Dishwasher, Disposal, Dryer, Exhaust Fan, Gas Water Heater, Microwave, Range, Refrigerator, Washer, Water Softener Owned
Exterior
Parking Features Attached Garage
Garage Spaces 3.0
Roof Type Age 8 Years or Less,Asphalt,Pitched
Building
Lot Description Irregular Lot, Tree Coverage - Light
Story Two
Foundation 1128
Sewer City Sewer/Connected
Water City Water/Connected
Level or Stories Two
Structure Type Brick/Stone,Vinyl Siding
New Construction false
Schools
School District Burnsville-Eagan-Savage
Others
HOA Fee Include Other
Read Less
Want to know what your home might be worth? Contact us for a FREE valuation!

Our team is ready to help you sell your home for the highest possible price ASAP





