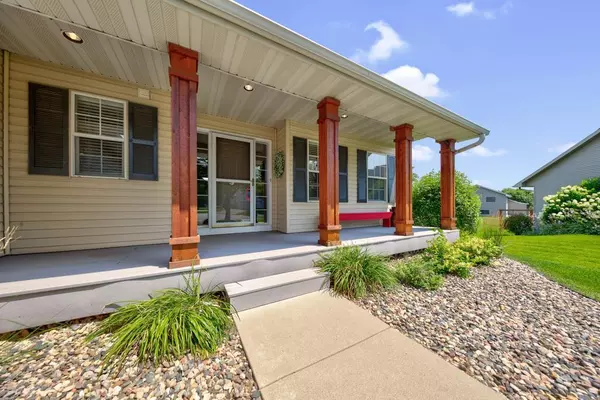$525,000
$480,000
9.4%For more information regarding the value of a property, please contact us for a free consultation.
7751 Newbury Echo Woodbury, MN 55125
5 Beds
4 Baths
3,413 SqFt
Key Details
Sold Price $525,000
Property Type Single Family Home
Sub Type Single Family Residence
Listing Status Sold
Purchase Type For Sale
Square Footage 3,413 sqft
Price per Sqft $153
Subdivision Fox Glen Second Add
MLS Listing ID 6029893
Sold Date 09/01/21
Bedrooms 5
Full Baths 3
Half Baths 1
Year Built 1999
Annual Tax Amount $5,604
Tax Year 2020
Contingent None
Lot Size 0.320 Acres
Acres 0.32
Lot Dimensions 168x166x126x19x29
Property Description
This beautiful, spacious home is located on a quiet cul-de-sac in the Fox Glen neighborhood, surrounded by miles of walking/biking trails, and is conveniently located near shopping. The open concept main level features dining area, eat-in kitchen and living area with gas fireplace for those chilly nights. Also on the main level is a den that has been used as an office,, laundry room and 1/2 bath. Upper level has a Master Suite with private full bath, and two separate bedrooms that share a full hallway bathroom. The lower level boasts a large media room with wet bar, two bedrooms and a full bath. There is also a utility/storage room. The oversized three-car garage is heated and insulated. The private park-like backyard features a Heated In-Ground Salt Water pool with Auto Cover to help preserve water level, chemistry, and keep water heated for fall swimming.
*Highest and Best offers due on Sunday, August 1 by 6:00pm*
Location
State MN
County Washington
Zoning Residential-Single Family
Rooms
Basement Daylight/Lookout Windows, Drain Tiled, Egress Window(s), Finished, Full, Sump Pump
Dining Room Eat In Kitchen, Informal Dining Room
Interior
Heating Forced Air
Cooling Central Air
Fireplaces Number 1
Fireplaces Type Family Room, Gas
Fireplace Yes
Appliance Cooktop, Dryer, Exhaust Fan, Microwave, Range, Refrigerator, Washer, Water Softener Owned
Exterior
Parking Features Attached Garage, Asphalt, Garage Door Opener
Garage Spaces 3.0
Fence Chain Link, Composite
Pool Below Ground, Heated, Outdoor Pool
Building
Story Modified Two Story
Foundation 1374
Sewer City Sewer/Connected
Water City Water/Connected
Level or Stories Modified Two Story
Structure Type Metal Siding,Vinyl Siding
New Construction false
Schools
School District South Washington County
Read Less
Want to know what your home might be worth? Contact us for a FREE valuation!

Our team is ready to help you sell your home for the highest possible price ASAP






