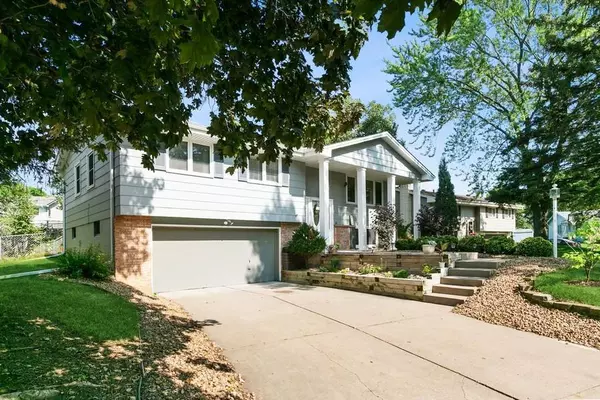$380,250
$324,900
17.0%For more information regarding the value of a property, please contact us for a free consultation.
4224 Decatur AVE N New Hope, MN 55428
3 Beds
3 Baths
1,619 SqFt
Key Details
Sold Price $380,250
Property Type Single Family Home
Sub Type Single Family Residence
Listing Status Sold
Purchase Type For Sale
Square Footage 1,619 sqft
Price per Sqft $234
Subdivision Ridgeview
MLS Listing ID 6080672
Sold Date 09/17/21
Bedrooms 3
Full Baths 1
Half Baths 1
Three Quarter Bath 1
Year Built 1968
Annual Tax Amount $3,811
Tax Year 2021
Contingent None
Lot Size 0.320 Acres
Acres 0.32
Lot Dimensions 156x56x121x91
Property Description
Fabulous totally remodeled split-level nestled in a cul-de-sac with over 65K in improvements. Gorgeous chef’s kitchen with SS appliances, granite counters, stone backsplash, plenty of counter space & the center island in the heart of the home. Open floor plan with large windows and an abundance of natural light. Featuring all three bedrooms on one level, master suite with remodeled bathroom, laminate flooring on main level & two fireplaces. Lower-level family room with fireplace & newer carpet. The huge backyard is fenced-in and an entertainers delight with a huge deck, beautiful landscaping, paver firepit, basketball court & storage shed. This home is complete with a tuck under two car garage and plenty of off-street parking. Located in a quiet New Hope neighborhood, close to Norwood Park, Hy-Vee and easy access to the freeways. Hurry this one won’t last!
Location
State MN
County Hennepin
Zoning Residential-Single Family
Rooms
Basement Finished, Full, Sump Pump
Dining Room Informal Dining Room
Interior
Heating Forced Air
Cooling Central Air
Fireplaces Number 2
Fireplaces Type Family Room, Living Room
Fireplace Yes
Appliance Dishwasher, Disposal, Dryer, Water Filtration System, Microwave, Range, Refrigerator, Washer
Exterior
Garage Attached Garage
Garage Spaces 2.0
Fence Full
Roof Type Asphalt
Building
Lot Description Tree Coverage - Medium
Story Split Entry (Bi-Level)
Foundation 1219
Sewer City Sewer/Connected
Water City Water/Connected
Level or Stories Split Entry (Bi-Level)
Structure Type Fiber Cement,Fiber Board
New Construction false
Schools
School District Robbinsdale
Read Less
Want to know what your home might be worth? Contact us for a FREE valuation!

Our team is ready to help you sell your home for the highest possible price ASAP






