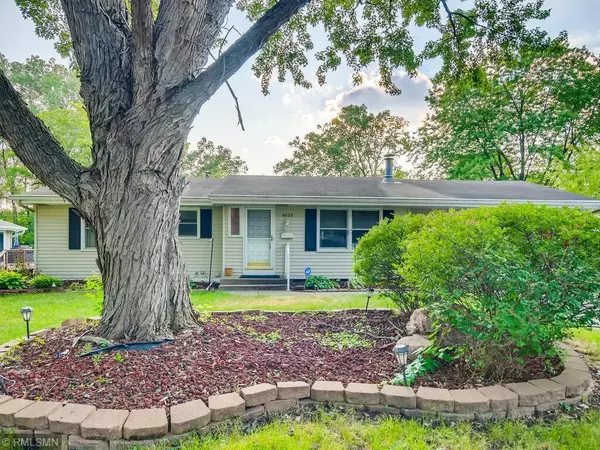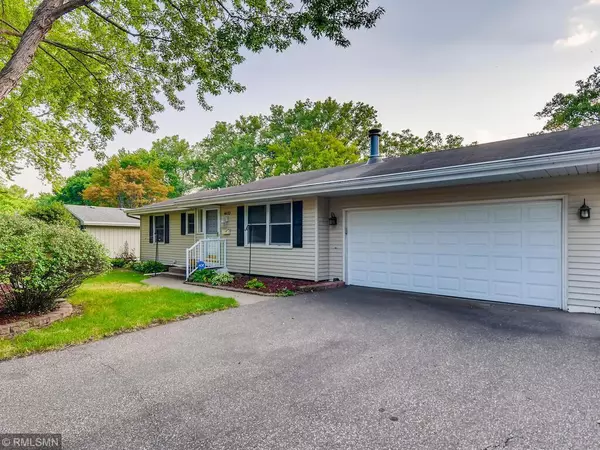$345,000
$335,000
3.0%For more information regarding the value of a property, please contact us for a free consultation.
4633 Oregon AVE N New Hope, MN 55428
3 Beds
2 Baths
2,512 SqFt
Key Details
Sold Price $345,000
Property Type Single Family Home
Sub Type Single Family Residence
Listing Status Sold
Purchase Type For Sale
Square Footage 2,512 sqft
Price per Sqft $137
Subdivision Wicks Terrace 2Nd Add
MLS Listing ID 6022687
Sold Date 09/21/21
Bedrooms 3
Full Baths 1
Three Quarter Bath 1
Year Built 1972
Annual Tax Amount $4,937
Tax Year 2021
Contingent None
Lot Size 0.390 Acres
Acres 0.39
Lot Dimensions 85x198x85x198
Property Description
Your Summer just got better!!! Entertainer’s dream! Sprawling three-bedroom, two bath Rambler with huge great room. Great room features vaulted ceilings, stone wood-burning fireplace and sliding doors leading out to 26x18 deck. Deck overlooks heated pool spacious patio and cabana area. Oversized owner’s room with walk-in closet and additional access to deck. Two laundry areas: main floor and lower level. Sauna and spa hot tub in lower level (maintenance needed). Newly carpeted family room with brick wood-burning fireplace and wet bar. This home checks all the boxes. Quick close possible.
Location
State MN
County Hennepin
Zoning Residential-Single Family
Rooms
Basement Drainage System, Egress Window(s), Finished, Full, Sump Pump
Dining Room Eat In Kitchen, Separate/Formal Dining Room
Interior
Heating Forced Air
Cooling Central Air
Fireplaces Number 2
Fireplaces Type Family Room, Living Room, Stone, Wood Burning
Fireplace Yes
Appliance Cooktop, Dishwasher, Disposal, Dryer, Exhaust Fan, Freezer, Microwave, Refrigerator, Wall Oven, Washer
Exterior
Garage Attached Garage, Asphalt, Garage Door Opener
Garage Spaces 2.0
Fence Other, Privacy, Wood
Pool Below Ground, Heated, Outdoor Pool
Roof Type Asphalt,Pitched
Building
Lot Description Tree Coverage - Medium
Story One
Foundation 1532
Sewer City Sewer/Connected
Water City Water/Connected
Level or Stories One
Structure Type Vinyl Siding
New Construction false
Schools
School District Robbinsdale
Read Less
Want to know what your home might be worth? Contact us for a FREE valuation!

Our team is ready to help you sell your home for the highest possible price ASAP






