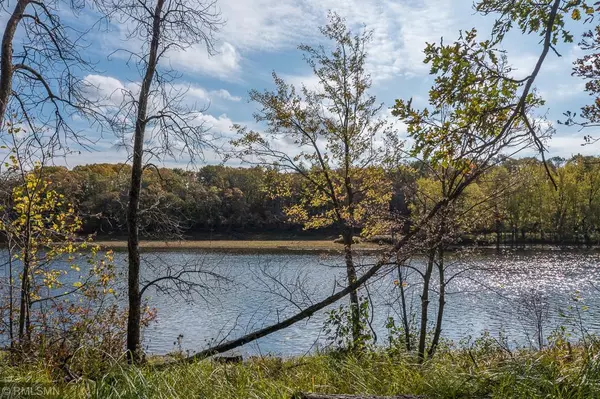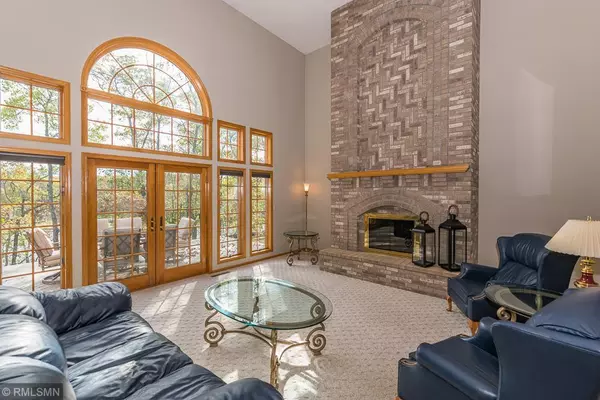$539,000
$549,900
2.0%For more information regarding the value of a property, please contact us for a free consultation.
12222 Camwood TRL Baxter, MN 56425
4 Beds
3 Baths
3,328 SqFt
Key Details
Sold Price $539,000
Property Type Single Family Home
Sub Type Single Family Residence
Listing Status Sold
Purchase Type For Sale
Square Footage 3,328 sqft
Price per Sqft $161
Subdivision Mississippi Sundown
MLS Listing ID 6113056
Sold Date 11/12/21
Bedrooms 4
Full Baths 2
Half Baths 1
Year Built 1994
Annual Tax Amount $7,104
Tax Year 2021
Contingent None
Lot Size 1.910 Acres
Acres 1.91
Lot Dimensions 260 x 451 x 310 x 300
Property Description
Welcome home! Distinctive 4BR-3BA Mississippi River home offers a breathtaking & serene setting w/ gentle elev. to 260' of shoreline and tranquil views on a beautifully treed 1.9 acre parcel in a neighborhood of upscale homes w/ plenty of room for entertaining! Detailed amenities include a bright & cheerful ambiance; elegant two-story foyer; front sitting room; LG. family room with a GORGEOUS & SOARING two-story classic wood-burning brick fireplace; 28x12 deck & breathtaking river views; formal dining room; large kitchen w/ center island breakfast bar & prep sink plus an informal dining area w/ deck access; French doors to the main level owner’s suite (where you wake up to spectacular sunrises over the river!), walk-in closet & large deluxe bath-jetted tub & dual sink vanity; main floor laundry/mudroom; insulated triple garage; 3300+ sf; circular driveway; covered formal entry; beautiful treed & cheerfully landscaped! BRAND NEW 30-Year Arch. Roof included in sale…buyer can pick color!
Location
State MN
County Crow Wing
Zoning Shoreline,Residential-Single Family
Body of Water Mississippi River
Rooms
Basement Block, Crawl Space
Dining Room Breakfast Bar, Breakfast Area, Separate/Formal Dining Room
Interior
Heating Forced Air
Cooling Central Air
Fireplaces Number 1
Fireplaces Type Brick, Family Room, Wood Burning
Fireplace Yes
Appliance Dishwasher, Dryer, Electric Water Heater, Microwave, Range, Refrigerator, Washer, Water Softener Owned
Exterior
Garage Attached Garage, Asphalt, Concrete, Garage Door Opener, Insulated Garage, Storage
Garage Spaces 3.0
Waterfront Description River Front
View East, Panoramic, River, South
Roof Type Asphalt
Road Frontage No
Building
Lot Description Tree Coverage - Heavy, Tree Coverage - Medium
Story One and One Half
Foundation 2356
Sewer Private Sewer, Tank with Drainage Field
Water Drilled, Private, Well
Level or Stories One and One Half
Structure Type Brick/Stone,Cedar
New Construction false
Schools
School District Brainerd
Read Less
Want to know what your home might be worth? Contact us for a FREE valuation!

Our team is ready to help you sell your home for the highest possible price ASAP






