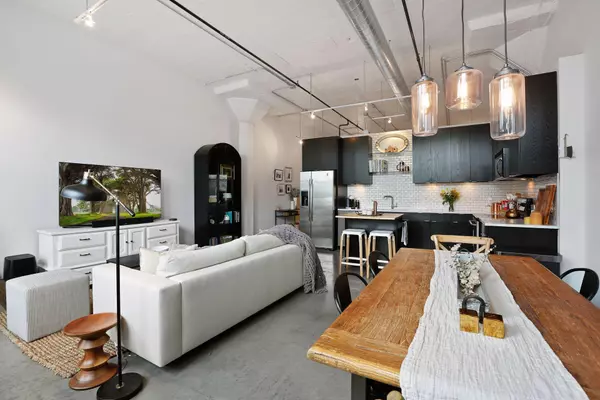$355,000
$349,900
1.5%For more information regarding the value of a property, please contact us for a free consultation.
730 Stinson BLVD #221 Minneapolis, MN 55413
2 Beds
1 Bath
1,060 SqFt
Key Details
Sold Price $355,000
Property Type Condo
Sub Type High Rise
Listing Status Sold
Purchase Type For Sale
Square Footage 1,060 sqft
Price per Sqft $334
Subdivision Cic 1540 Cswy Lofts Condo
MLS Listing ID 6092783
Sold Date 11/12/21
Bedrooms 2
Full Baths 1
HOA Fees $553/mo
Year Built 1928
Annual Tax Amount $3,740
Tax Year 2021
Contingent None
Lot Dimensions common
Property Description
Welcome to this remarkable condo in the heart of Minneapolis. Upon entering the building, you'll notice the perfectly curated ambiance lent by the blend of old-world charm and modern updates.
The unit offers high ceilings, natural light, polished concrete floors, and striking, black-trimmed windows. The primary bedroom boasts a walk-in closet with built-in shelving and a brand new washer and dryer. The second bedroom is currently being used as an office and features full wall shelving.
The kitchen has plenty of storage, stainless steel appliances, subway tile, and a center island with seating. The cozy living room, bar cart, and formal dining area make this an excellent space for hosting.
Last but not least, the highly coveted private patio is large enough to accommodate lounge seating, a dining area, a gardening station, and a grill while still feeling spacious. The string lights, garden baskets, multiple plants, and corrugated steel make this outdoor space a true oasis.
Location
State MN
County Hennepin
Zoning Residential-Single Family
Rooms
Family Room Amusement/Party Room, Exercise Room
Basement None
Dining Room Eat In Kitchen, Informal Dining Room
Interior
Heating Hot Water
Cooling Central Air
Fireplace No
Appliance Dishwasher, Disposal, Dryer, Microwave, Range, Refrigerator, Washer
Exterior
Parking Features Assigned, Garage Door Opener, Heated Garage, Secured, Underground
Garage Spaces 1.0
Building
Story One
Foundation 1060
Sewer City Sewer/Connected
Water City Water/Connected
Level or Stories One
Structure Type Brick/Stone
New Construction false
Schools
School District Minneapolis
Others
HOA Fee Include Air Conditioning,Maintenance Structure,Cable TV,Hazard Insurance,Heating,Internet,Maintenance Grounds,Parking,Professional Mgmt,Trash,Security,Shared Amenities,Lawn Care,Water
Restrictions Mandatory Owners Assoc,Pets - Cats Allowed,Pets - Dogs Allowed,Pets - Number Limit
Read Less
Want to know what your home might be worth? Contact us for a FREE valuation!

Our team is ready to help you sell your home for the highest possible price ASAP






