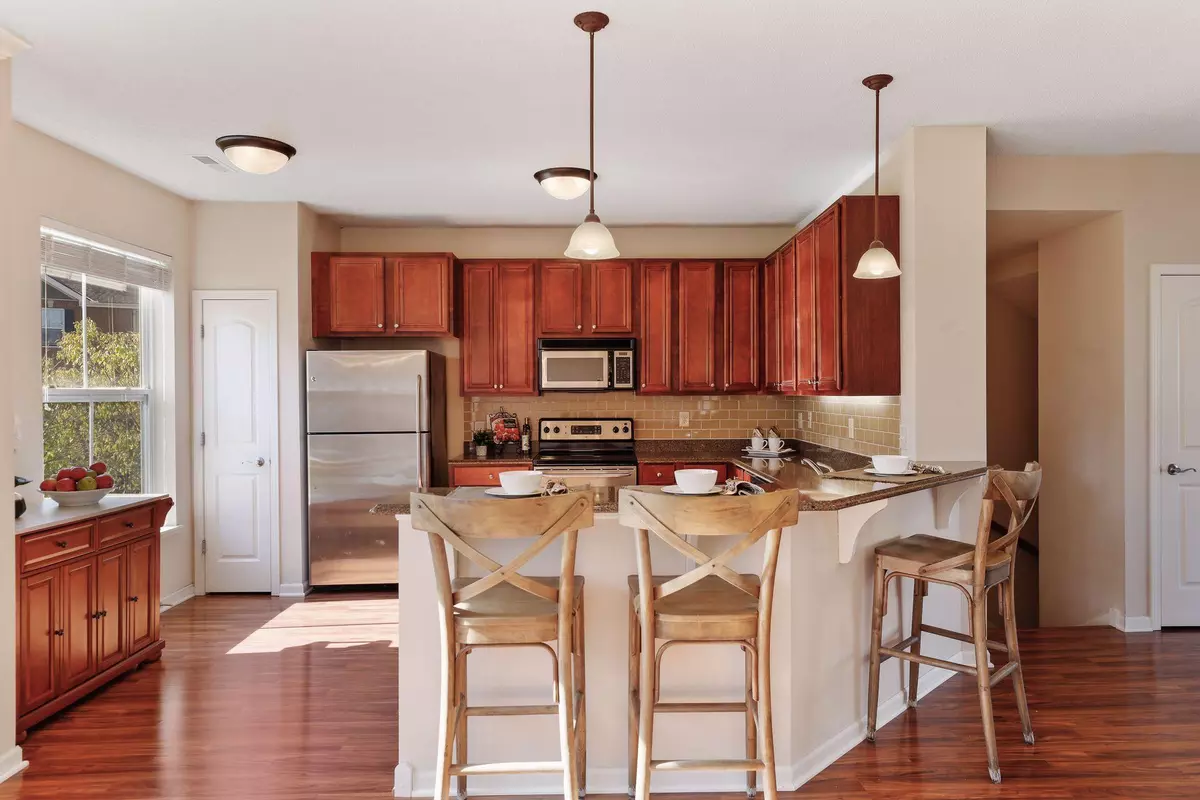$300,000
$300,000
For more information regarding the value of a property, please contact us for a free consultation.
10236 Bleeker ST Woodbury, MN 55129
3 Beds
4 Baths
2,236 SqFt
Key Details
Sold Price $300,000
Property Type Townhouse
Sub Type Townhouse Side x Side
Listing Status Sold
Purchase Type For Sale
Square Footage 2,236 sqft
Price per Sqft $134
Subdivision Cic 267
MLS Listing ID 6115214
Sold Date 11/30/21
Bedrooms 3
Full Baths 3
Half Baths 1
HOA Fees $307/mo
Year Built 2005
Annual Tax Amount $2,500
Tax Year 2021
Contingent None
Lot Size 9,583 Sqft
Acres 0.22
Lot Dimensions common
Property Description
Sensational townhome in the City Walk community. 3 bedroom/4 bathroom featuring enamel casing, cherry cabinets in the kitchen, stainless steel appliances, Silestone counters, pantry, subway tile backsplash, breakfast bar, faux wood flooring, new lighting, 3 sided fireplace, 2 panel doors, 9 foot ceilings, crown molding, all bedrooms have private full bathrooms and walk-in closets, owners bath has a jacuzzi tub, newer wood blinds, upstairs laundry room, new dryer 2021, hot water heater 2019, furnace 2019, A/C 2021. Absolutely turnkey home located right across from the park. The amenities are sensational and include shared indoor heated pool, basketball court, sauna room, tanning room, virtual golf, fitness center, party room, business center and massage room in the Club House. A premium location close to shopping, restaurants, parks, banks, and medical centers, etc. A must see that won’t last long!!
Location
State MN
County Washington
Zoning Residential-Single Family
Rooms
Basement Finished
Dining Room Breakfast Bar, Informal Dining Room
Interior
Heating Forced Air, Fireplace(s)
Cooling Central Air
Fireplaces Number 1
Fireplaces Type Family Room, Gas
Fireplace Yes
Appliance Dishwasher, Disposal, Dryer, Microwave, Range, Refrigerator, Washer
Exterior
Parking Features Attached Garage, Garage Door Opener, Tuckunder Garage
Garage Spaces 2.0
Pool Heated, Indoor, Shared
Roof Type Asphalt,Pitched
Building
Lot Description Tree Coverage - Light
Story Two
Foundation 886
Sewer City Sewer/Connected
Water City Water/Connected
Level or Stories Two
Structure Type Fiber Cement
New Construction false
Schools
School District Stillwater
Others
HOA Fee Include Maintenance Structure,Hazard Insurance,Maintenance Grounds,Professional Mgmt,Recreation Facility,Trash,Shared Amenities,Lawn Care
Restrictions Pets - Cats Allowed,Pets - Dogs Allowed,Rental Restrictions May Apply
Read Less
Want to know what your home might be worth? Contact us for a FREE valuation!

Our team is ready to help you sell your home for the highest possible price ASAP






