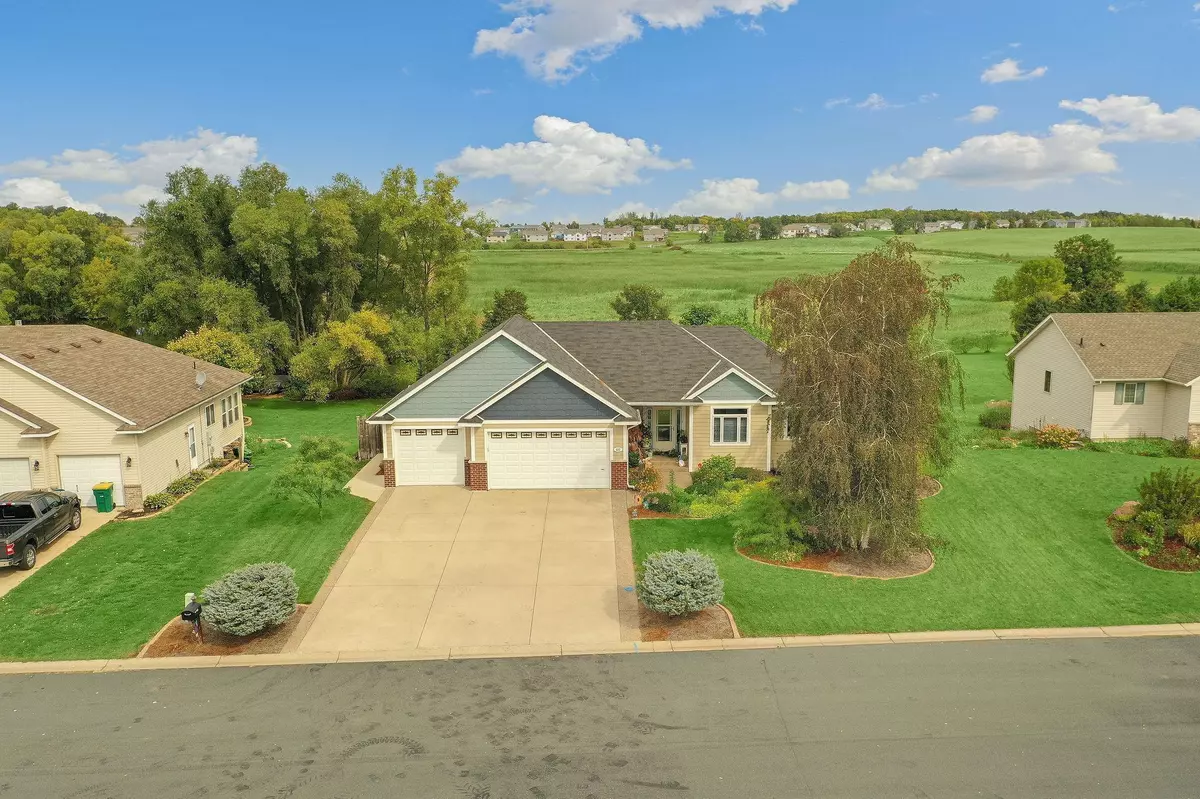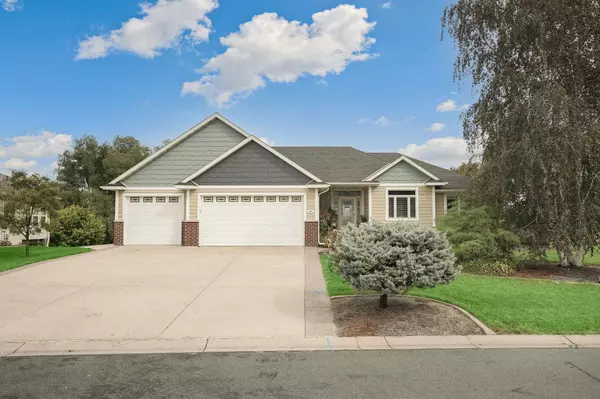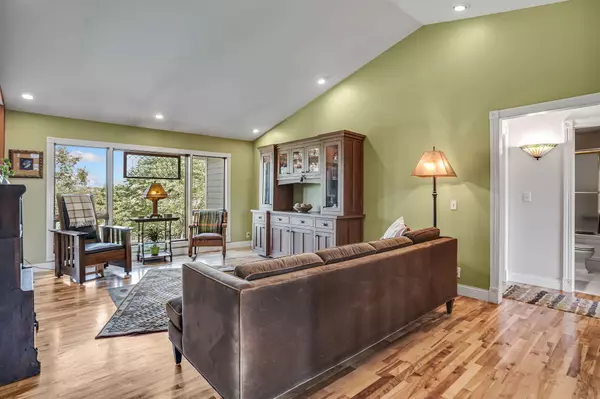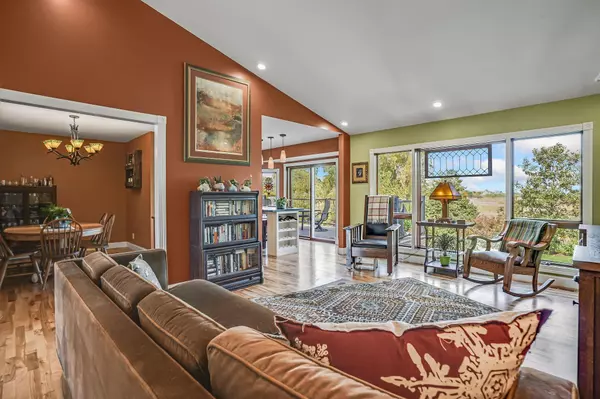$430,000
$449,000
4.2%For more information regarding the value of a property, please contact us for a free consultation.
521 Deer TRL Montgomery, MN 56069
5 Beds
3 Baths
2,771 SqFt
Key Details
Sold Price $430,000
Property Type Single Family Home
Sub Type Single Family Residence
Listing Status Sold
Purchase Type For Sale
Square Footage 2,771 sqft
Price per Sqft $155
Subdivision Preserve Ph I
MLS Listing ID 6103702
Sold Date 12/01/21
Bedrooms 5
Full Baths 2
Three Quarter Bath 1
Year Built 2004
Annual Tax Amount $4,941
Tax Year 2021
Contingent None
Lot Size 0.550 Acres
Acres 0.55
Lot Dimensions 239x100
Property Description
What a stunner! This gorgeous custom built home is waiting for the perfect buyer. Gleaming hardwood floors throughout the main level. Vaulted ceilings and generous windows provide a bright and open feel. Custom cherry cabinets give ample storage in the kitchen with granite countertops, tiled backsplash, 2 undermount sinks. A large master suite with a to die for luxury bath. Lower level family room has a handsome stone fireplace and charming built-ins. 2 more spacious bedrooms and ¾ bath. Tasteful landscaping creates a peaceful in-town retreat. Huge lot with in ground sprinkler backs up to a wetland and pond. Maintenance free deck with glass balustrades, metal railings and stairs down to your completely fenced in yard. Concrete patio, firepit area and enclosed raised bed and garden area.
Location
State MN
County Le Sueur
Zoning Residential-Single Family
Rooms
Basement Brick/Mortar, Drain Tiled, Sump Pump, Walkout
Dining Room Eat In Kitchen, Separate/Formal Dining Room
Interior
Heating Forced Air
Cooling Central Air
Fireplaces Number 1
Fireplaces Type Family Room
Fireplace Yes
Appliance Air-To-Air Exchanger, Dishwasher, Disposal, Freezer, Gas Water Heater, Microwave, Range, Refrigerator, Wall Oven, Water Softener Owned
Exterior
Parking Features Attached Garage, Concrete, Insulated Garage
Garage Spaces 3.0
Fence Wood
Roof Type Asphalt
Building
Lot Description Tree Coverage - Heavy
Story One
Foundation 1503
Sewer City Sewer/Connected
Water City Water/Connected
Level or Stories One
Structure Type Brick/Stone,Engineered Wood
New Construction false
Schools
School District Tri-City United
Read Less
Want to know what your home might be worth? Contact us for a FREE valuation!

Our team is ready to help you sell your home for the highest possible price ASAP






