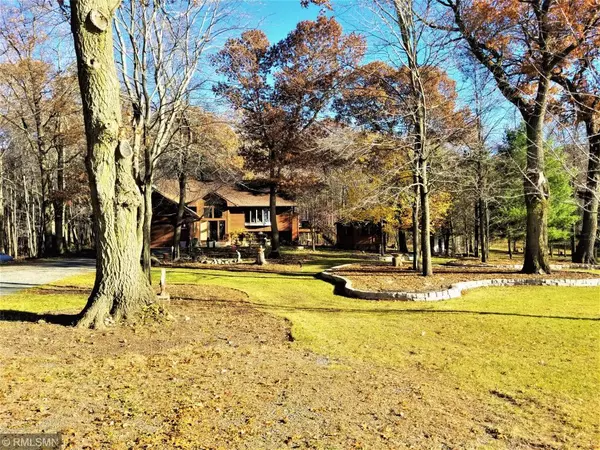$685,000
$699,900
2.1%For more information regarding the value of a property, please contact us for a free consultation.
2371 60th AVE Osceola, WI 54020
4 Beds
4 Baths
2,926 SqFt
Key Details
Sold Price $685,000
Property Type Single Family Home
Sub Type Single Family Residence
Listing Status Sold
Purchase Type For Sale
Square Footage 2,926 sqft
Price per Sqft $234
MLS Listing ID 5019323
Sold Date 05/17/19
Bedrooms 4
Full Baths 1
Half Baths 1
Three Quarter Bath 2
Year Built 1988
Annual Tax Amount $4,926
Tax Year 2017
Contingent None
Lot Size 33.840 Acres
Acres 33.84
Lot Dimensions acreage
Property Description
A BIT OF IT ALL! You'll love the tranquility & endless opportunities this stunning property provides. Fully updated 3BR/3BA home w/custom modern conveniences thru out. Cherry, maple & natural stone heated floors, master retreat, steam showers, gourmet kitchen & geo-thermal heating/cooling. Private 33+ acre setting, extensively landscaped w/a nice mix of woodland, pastures & open ground. Pole building, 2 part barn, heated shop. guest house & remodeled det gar currently an office. See Supplements
Location
State WI
County Polk
Zoning Agriculture,Residential-Single Family
Rooms
Basement Block, Daylight/Lookout Windows, Egress Window(s), Finished, Full
Dining Room Breakfast Area, Eat In Kitchen, Informal Dining Room, Other
Interior
Heating Fireplace(s), Geothermal, Radiant Floor
Cooling Central Air, Geothermal
Fireplaces Number 1
Fireplaces Type Gas, Living Room
Fireplace Yes
Appliance Air-To-Air Exchanger, Central Vacuum, Dishwasher, Dryer, Exhaust Fan, Microwave, Other, Range, Refrigerator, Wall Oven, Washer, Water Softener Owned
Exterior
Parking Features Attached Garage, Gravel, Shared Driveway, Heated Garage, Insulated Garage, Other
Garage Spaces 5.0
Fence Other, Partial
Pool None
Roof Type Asphalt, Pitched
Building
Lot Description Tree Coverage - Medium
Story Split Entry (Bi-Level)
Foundation 1248
Sewer Other, Private Sewer, Tank with Drainage Field
Water Drilled, Well
Level or Stories Split Entry (Bi-Level)
Structure Type Wood Siding
New Construction false
Schools
School District Osceola
Others
Restrictions Horses/Livestock Allowed
Read Less
Want to know what your home might be worth? Contact us for a FREE valuation!

Our team is ready to help you sell your home for the highest possible price ASAP






