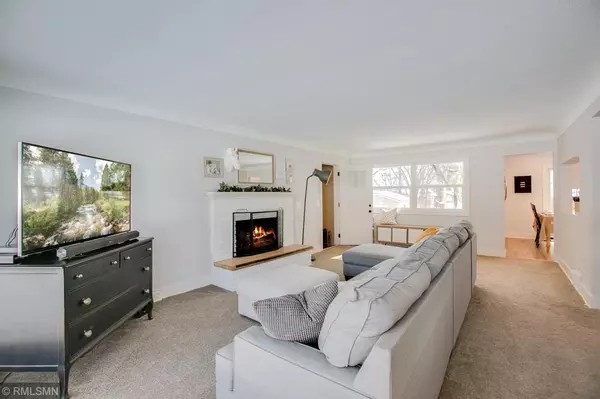$310,000
$299,900
3.4%For more information regarding the value of a property, please contact us for a free consultation.
7607 53rd AVE N New Hope, MN 55428
4 Beds
2 Baths
2,650 SqFt
Key Details
Sold Price $310,000
Property Type Single Family Home
Sub Type Single Family Residence
Listing Status Sold
Purchase Type For Sale
Square Footage 2,650 sqft
Price per Sqft $116
MLS Listing ID 5148787
Sold Date 03/21/19
Bedrooms 4
Full Baths 1
Three Quarter Bath 1
Year Built 1958
Annual Tax Amount $3,482
Tax Year 2019
Contingent None
Lot Size 10,890 Sqft
Acres 0.25
Lot Dimensions 75x140x90x131
Property Description
Casual meets classic design starting w/ the all-new, large open kitchen, quartz counters, stainless appliances, open shelving and custom backsplash. Add hardwood floors, new carpet, paint, doors, trim, Pella windows, furnace, & bath vanities and you get one gorgeous home. The main level features 3 generous BR, full bath, mud room, fireplace & great room.The fully-finished, walk-out LL features a Fam Rm, ¾ BA, 4th Bed, office & fireplace.The fenced yard has deck, patio, storage shed & play set.
Location
State MN
County Hennepin
Zoning Residential-Single Family
Rooms
Basement Block, Finished, Full, Walkout
Dining Room Informal Dining Room
Interior
Heating Forced Air
Cooling Central Air
Fireplaces Number 2
Fireplaces Type Family Room, Living Room
Fireplace Yes
Appliance Dishwasher, Disposal, Dryer, Range, Refrigerator, Water Softener Owned
Exterior
Garage Attached Garage, Concrete, Garage Door Opener
Garage Spaces 2.0
Fence Chain Link
Roof Type Age Over 8 Years, Asphalt
Building
Lot Description Public Transit (w/in 6 blks), Tree Coverage - Medium
Story One
Foundation 1322
Sewer City Sewer/Connected
Water City Water/Connected
Level or Stories One
Structure Type Brick/Stone, Wood Siding
New Construction false
Schools
School District Robbinsdale
Read Less
Want to know what your home might be worth? Contact us for a FREE valuation!

Our team is ready to help you sell your home for the highest possible price ASAP






