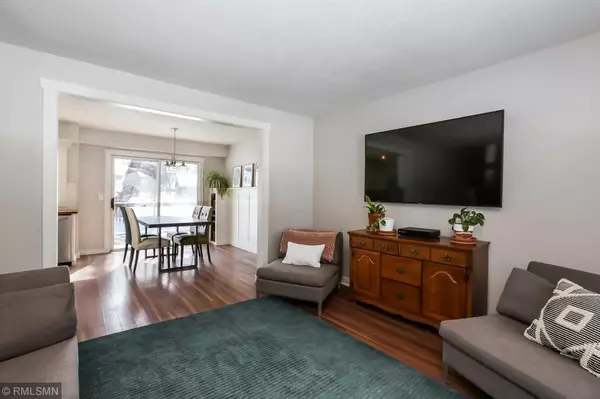$305,000
$300,000
1.7%For more information regarding the value of a property, please contact us for a free consultation.
14105 74th PL N Maple Grove, MN 55311
4 Beds
2 Baths
1,587 SqFt
Key Details
Sold Price $305,000
Property Type Single Family Home
Sub Type Single Family Residence
Listing Status Sold
Purchase Type For Sale
Square Footage 1,587 sqft
Price per Sqft $192
Subdivision Fish Lake Woods 08
MLS Listing ID 5141429
Sold Date 04/19/19
Bedrooms 4
Full Baths 1
Three Quarter Bath 1
Year Built 1979
Annual Tax Amount $3,337
Tax Year 2019
Contingent None
Lot Size 0.280 Acres
Acres 0.28
Lot Dimensions N 77x153x96x126
Property Description
Nestled on a quiet cul-de-sac just steps from Fish Lake is this chic home boasting top to bottom updates w/ a classic neutral pallet. Walk inside to find an abundance of natural light, a newer kitchen, & a sliding door to the expansive back deck. Convenient 3 bedrooms on upper level w/ a full bath featuring a shiplap wall, tiled shower, & double vanity. Designed & created by HGTV, the focal point of the LL FR is the white washed fireplace & built-in shelves. The 4th bedroom is equipped w/ a Murphy Bed & is perfectly configured as a guest space/office that walks out to the backyard. Tons of storage space in basement.
Location
State MN
County Hennepin
Zoning Residential-Single Family
Rooms
Basement Egress Window(s), Finished, Partially Finished, Sump Pump, Walkout
Dining Room Informal Dining Room, Kitchen/Dining Room
Interior
Heating Forced Air
Cooling Central Air
Fireplaces Number 1
Fireplaces Type Brick, Wood Burning
Fireplace Yes
Appliance Disposal, Dryer, Microwave, Range, Refrigerator, Washer, Water Softener Rented
Exterior
Parking Features Attached Garage, Garage Door Opener
Garage Spaces 2.0
Fence None
Roof Type Age Over 8 Years,Asphalt,Pitched
Building
Lot Description Tree Coverage - Medium
Story Four or More Level Split
Foundation 1018
Sewer City Sewer/Connected
Water City Water/Connected
Level or Stories Four or More Level Split
Structure Type Fiber Board
New Construction false
Schools
School District Osseo
Read Less
Want to know what your home might be worth? Contact us for a FREE valuation!

Our team is ready to help you sell your home for the highest possible price ASAP






