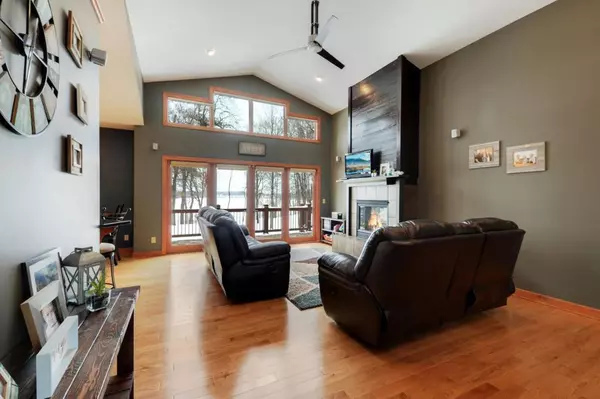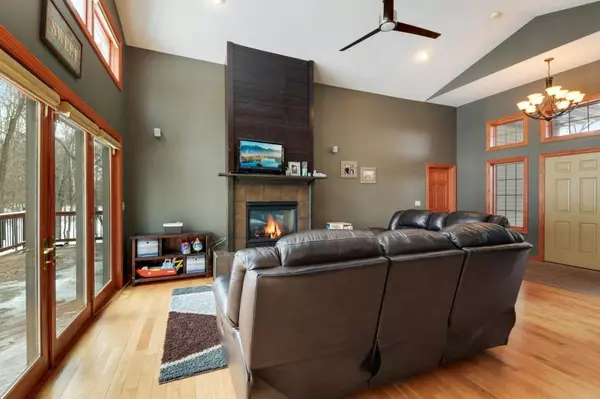$415,000
$410,000
1.2%For more information regarding the value of a property, please contact us for a free consultation.
29993 Baugh ST NW Spencer Brook Twp, MN 55371
4 Beds
4 Baths
3,616 SqFt
Key Details
Sold Price $415,000
Property Type Single Family Home
Sub Type Single Family Residence
Listing Status Sold
Purchase Type For Sale
Square Footage 3,616 sqft
Price per Sqft $114
MLS Listing ID 5196168
Sold Date 04/30/19
Bedrooms 4
Full Baths 2
Three Quarter Bath 2
Year Built 2003
Annual Tax Amount $5,490
Tax Year 2018
Contingent None
Lot Size 10.000 Acres
Acres 10.0
Lot Dimensions 342X1316X339X1318
Property Description
Buyers w/ an appreciation for taste will adore this fully finished 4BR/4BA custom built walk-out rambler home. Executive style with high end finishes on hard to find lakefront with 10 private acres. Admire stunning lake views from custom windows galore and deck spanning the rear of the home, take advantage of acreage with garden areas, extra storage shed, and oversized garage. Inside, luxuries dazzle, such as custom cabinetry & woodwork, main floor has 2 story vaulted ceilings, hardwood & ceramic floors, granite counters, newer SS appliances, custom kitchen buffet w/ pantry and tons of storage. Double-sided gas fireplace w/ stone hearth & custom barn wood, in floor heating in basement. See today, features are endless!
Location
State MN
County Isanti
Zoning Residential-Single Family
Body of Water Tennyson
Rooms
Basement Daylight/Lookout Windows, Drain Tiled, Full, Walkout
Dining Room Eat In Kitchen, Informal Dining Room, Kitchen/Dining Room
Interior
Heating Forced Air, Radiant Floor
Cooling Central Air
Fireplaces Number 1
Fireplaces Type Two Sided, Gas, Living Room, Master Bedroom
Fireplace Yes
Appliance Air-To-Air Exchanger, Dishwasher, Dryer, Exhaust Fan, Microwave, Range, Refrigerator, Washer, Water Softener Owned
Exterior
Parking Features Attached Garage, Gravel, Asphalt, Garage Door Opener
Garage Spaces 3.0
Waterfront Description Creek/Stream, Lake Front, Lake View
View East, North
Roof Type Asphalt
Road Frontage No
Building
Lot Description Tree Coverage - Medium
Story One
Foundation 1933
Sewer Private Sewer
Water Well
Level or Stories One
Structure Type Vinyl Siding
New Construction false
Schools
School District Princeton
Read Less
Want to know what your home might be worth? Contact us for a FREE valuation!

Our team is ready to help you sell your home for the highest possible price ASAP





