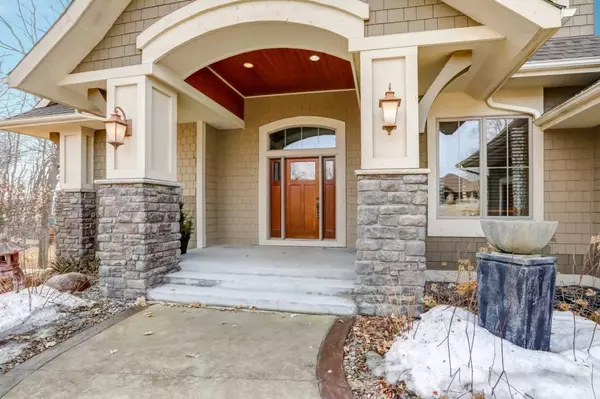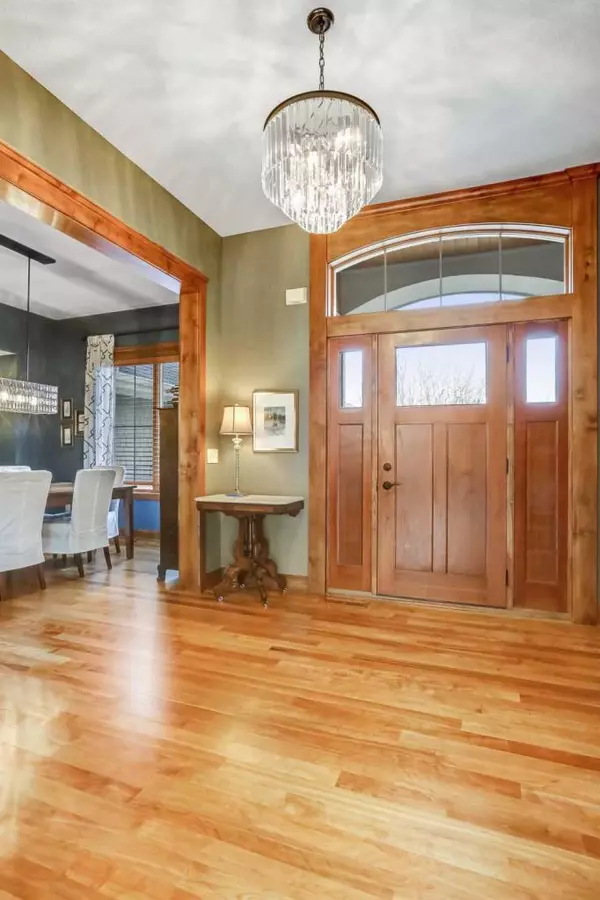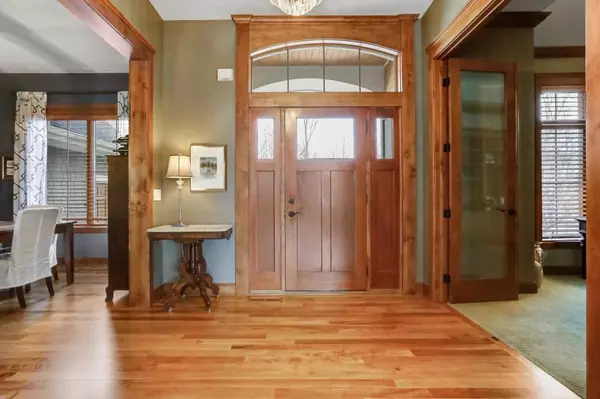$975,000
$974,900
For more information regarding the value of a property, please contact us for a free consultation.
27725 Virginia CV Shorewood, MN 55331
5 Beds
5 Baths
5,058 SqFt
Key Details
Sold Price $975,000
Property Type Single Family Home
Sub Type Single Family Residence
Listing Status Sold
Purchase Type For Sale
Square Footage 5,058 sqft
Price per Sqft $192
Subdivision Lake Virginia Woods
MLS Listing ID 5204805
Sold Date 06/03/19
Bedrooms 5
Full Baths 2
Half Baths 1
Three Quarter Bath 2
Year Built 2007
Annual Tax Amount $13,025
Tax Year 2019
Contingent None
Lot Size 1.160 Acres
Acres 1.16
Lot Dimensions irregular
Property Sub-Type Single Family Residence
Property Description
Remarkable fully finished home on quiet, private Lake Virginia Woods cul-de-sac. Large south facing windows perfectly frame scenic views of nature, wildlife & seasonal views of Lake Virginia. Open concept main level with sun room. Cooks kitchen with superior appliances, pantry, center island with seating, informal & formal dining, living room & fireplace. There's also a vaulted home office, convenient mud & laundry rooms. 4 beds up include a private master retreat with one of the best walk-in closets. Walkout level offers 5th bed & bath, exercise room, family room, wet bar & access to a screen porch leading to paver patios, fire pit, fountain & pond. You'll enjoy your days & nights on this wooded tree lined 1.16 acre lot. Here there is room to play & when the trees fill in you won't even see another house. Private, peaceful location less than 5 minutes to Minnewashta Elem., Lake Virginia beach & boat launch or jump on the trail to downtown Excelsior.
Location
State MN
County Hennepin
Zoning Residential-Single Family
Rooms
Basement Daylight/Lookout Windows, Drain Tiled, Finished, Full, Sump Pump, Walkout
Dining Room Eat In Kitchen, Informal Dining Room, Kitchen/Dining Room, Living/Dining Room, Separate/Formal Dining Room
Interior
Heating Forced Air
Cooling Central Air
Fireplaces Number 2
Fireplaces Type Family Room, Gas, Living Room
Fireplace Yes
Appliance Air-To-Air Exchanger, Central Vacuum, Cooktop, Dishwasher, Disposal, Dryer, Exhaust Fan, Humidifier, Microwave, Refrigerator, Wall Oven, Washer, Water Softener Rented
Exterior
Parking Features Attached Garage, Concrete, Garage Door Opener, Insulated Garage
Garage Spaces 3.0
Fence Invisible
Roof Type Age Over 8 Years, Asphalt, Pitched
Building
Lot Description Irregular Lot, Tree Coverage - Heavy
Story Two
Foundation 1619
Sewer City Sewer/Connected
Water City Water/Connected
Level or Stories Two
Structure Type Brick/Stone, Fiber Board, Shake Siding
New Construction false
Schools
School District Minnetonka
Read Less
Want to know what your home might be worth? Contact us for a FREE valuation!

Our team is ready to help you sell your home for the highest possible price ASAP





