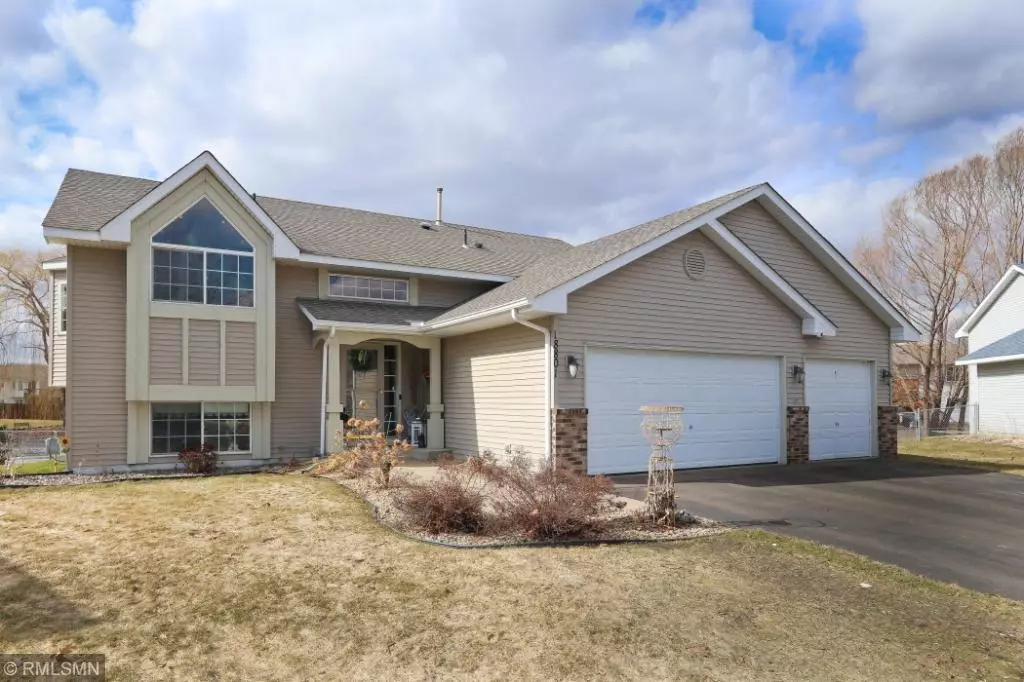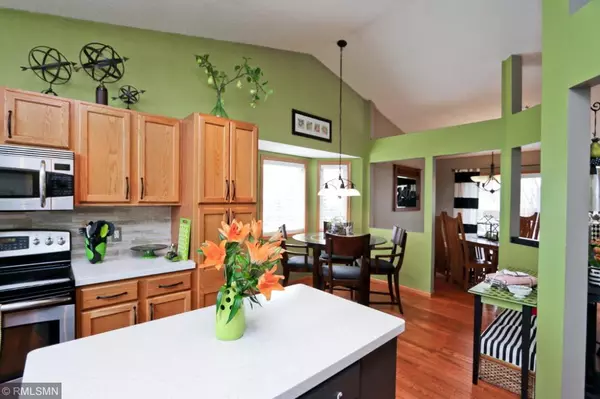$325,000
$320,000
1.6%For more information regarding the value of a property, please contact us for a free consultation.
18801 Easton CT Farmington, MN 55024
4 Beds
2 Baths
2,354 SqFt
Key Details
Sold Price $325,000
Property Type Single Family Home
Sub Type Single Family Residence
Listing Status Sold
Purchase Type For Sale
Square Footage 2,354 sqft
Price per Sqft $138
Subdivision Prairie Creek 4Th Add
MLS Listing ID 5204192
Sold Date 04/26/19
Bedrooms 4
Full Baths 2
Year Built 1997
Annual Tax Amount $4,315
Tax Year 2019
Contingent None
Lot Size 0.380 Acres
Acres 0.38
Lot Dimensions 49x136x70x128x124
Property Description
Modern design and finishes-what today's home buyers want! Open, vaulted and updated move-in ready home. Quiet cul de sac, fenced backyard with pond behind. Custom architectural windows in kitchen which are the focal point of this home. Cambria surface island and counter tops, tile back splash, loads of storage and counter space. Big tile entry with nice size closet and wide stairway to LL. Engineered scraped wood floors throughout kit/DR/LR/hall-2008. Walk-through BA to MABR. UL BA remodel-2014. Separate shower, deep soaking tub, onyx vanity top, tubular solar skylight. LLBA remodel-2018. Fully finished laundry room-2018. Furnace/AC-2012. Roof-2007. Patio doors-UL-2017/LL-2015. Deck and cement patio-2005.
Location
State MN
County Dakota
Zoning Residential-Single Family
Rooms
Basement Block, Drain Tiled, Finished, Full, Sump Pump, Walkout
Dining Room Eat In Kitchen, Informal Dining Room
Interior
Heating Forced Air
Cooling Central Air
Fireplace No
Appliance Dishwasher, Disposal, Dryer, Microwave, Range, Refrigerator, Washer, Water Softener Owned
Exterior
Garage Attached Garage, Asphalt, Garage Door Opener
Garage Spaces 3.0
Fence Chain Link, Full
Pool None
Waterfront false
Waterfront Description Pond
Roof Type Age Over 8 Years, Asphalt, Pitched
Building
Lot Description Irregular Lot, Tree Coverage - Light
Story Split Entry (Bi-Level)
Foundation 1238
Sewer City Sewer/Connected
Water City Water/Connected
Level or Stories Split Entry (Bi-Level)
Structure Type Brick/Stone, Metal Siding, Vinyl Siding
New Construction false
Schools
School District Farmington
Read Less
Want to know what your home might be worth? Contact us for a FREE valuation!

Our team is ready to help you sell your home for the highest possible price ASAP






