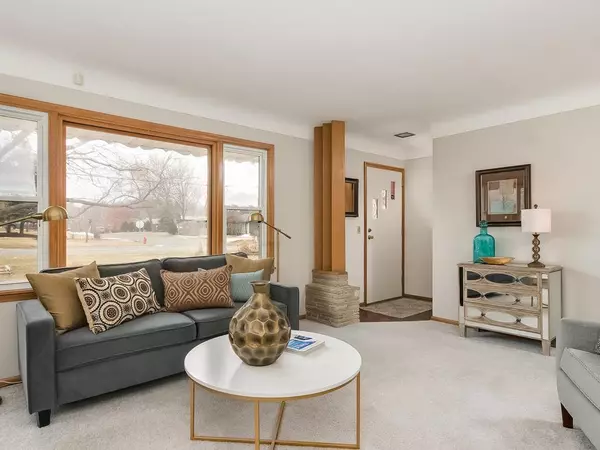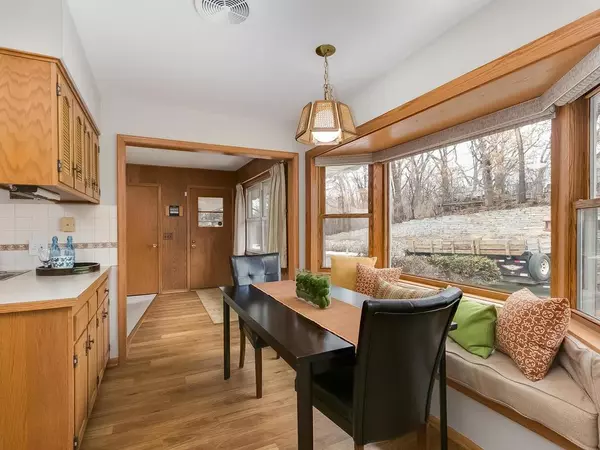$340,000
$319,000
6.6%For more information regarding the value of a property, please contact us for a free consultation.
6528 Belmore LN Edina, MN 55343
3 Beds
2 Baths
1,800 SqFt
Key Details
Sold Price $340,000
Property Type Single Family Home
Sub Type Single Family Residence
Listing Status Sold
Purchase Type For Sale
Square Footage 1,800 sqft
Price per Sqft $188
Subdivision Dearborn Add
MLS Listing ID 5143047
Sold Date 05/01/19
Bedrooms 3
Full Baths 1
Three Quarter Bath 1
Year Built 1951
Annual Tax Amount $3,339
Tax Year 2018
Contingent None
Lot Size 10,890 Sqft
Acres 0.25
Lot Dimensions 82 x 131
Property Description
Charming Edina rambler situated on spacious corner lot. 1951 Vintage details and enduring quality including lath and plaster construction and elegant coved ceilings. 2 wood burning fireplaces Spacious floorplan as owners have expanded the original footprint. Functional kitchen – everything is at your fingertips! Peek through to cozy main floor family room. Quaint informal dining space with window seat at bay window. Formal living room enjoys plenty of sunshine. 3 bedrooms with ample closets. Lower level family room is rich with knotty pine and mid century charm complete with bar area. You will appreciate the generous storage space and functionality of this home.
The basement just keeps going! A walk out area perfect for a workshop is a rare feature of this home. 3 car attached garage!
Location
State MN
County Hennepin
Zoning Residential-Single Family
Rooms
Basement Block, Full, Partially Finished, Walkout
Dining Room Breakfast Area, Informal Dining Room
Interior
Heating Forced Air
Cooling Central Air
Fireplaces Number 2
Fireplaces Type Amusement Room, Brick, Living Room, Stone, Wood Burning
Fireplace Yes
Appliance Dishwasher, Dryer, Range, Refrigerator, Washer
Exterior
Parking Features Attached Garage
Garage Spaces 3.0
Roof Type Age Over 8 Years
Building
Lot Description Corner Lot, Tree Coverage - Light
Story One
Foundation 2026
Sewer City Sewer/Connected
Water City Water/Connected
Level or Stories One
Structure Type Wood Siding
New Construction false
Schools
School District Hopkins
Read Less
Want to know what your home might be worth? Contact us for a FREE valuation!

Our team is ready to help you sell your home for the highest possible price ASAP






