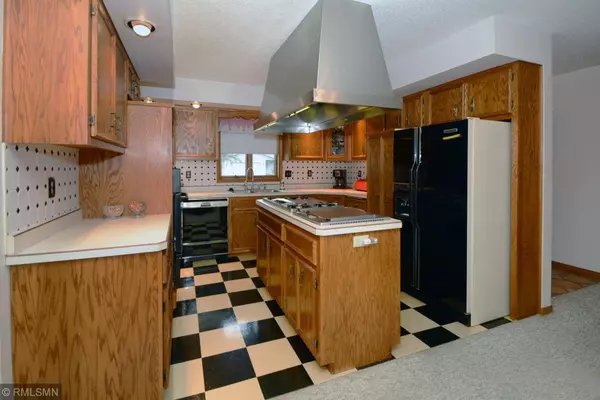$265,000
$260,000
1.9%For more information regarding the value of a property, please contact us for a free consultation.
3269 Centerville RD Vadnais Heights, MN 55127
2 Beds
2 Baths
1,350 SqFt
Key Details
Sold Price $265,000
Property Type Single Family Home
Sub Type Single Family Residence
Listing Status Sold
Purchase Type For Sale
Square Footage 1,350 sqft
Price per Sqft $196
Subdivision Section 32 Town 30 Range 22
MLS Listing ID 5136283
Sold Date 05/23/19
Bedrooms 2
Full Baths 1
Three Quarter Bath 1
Year Built 1988
Annual Tax Amount $3,422
Tax Year 2018
Contingent None
Lot Size 0.380 Acres
Acres 0.38
Lot Dimensions 130x121x143x124
Property Description
Unbelievable find! Tucked away on secluded street. Perfect 1 lev. living w/endless possibilities for addl. expansion on the lower w/o level. Fall in love with "cooks delight" kitchen, complete with abundance of custom cabinetry, incl. pantry, Roper Gas Range, Charbroil Grill, commercial hood/vent, microwave, eye level oven. Main floor laundry room opens off kitchen and incl. addl. storage space w/room for 2nd fridge or freezer. The two-sided fireplace can be enjoyed from the open great room, or the spacious master bedroom. Relax and enjoy the main floor 4 season sun room which also has a separate entrance off entry deck. Two baths complete the main level. Let your imagination run wild on the expansive unfinished LL. High ceilings, sunny window make it perfect for 2 or more addl. brs, fam rm, + more. Rough-in for addl. bth, tons of storage and w/o to sprawling back lawns. Furnace '14, A/C 2008, concrete driveway '14, Roof replaced & siding repair from hail '18, Leafguard gutters '18.
Location
State MN
County Ramsey
Zoning Residential-Single Family
Rooms
Basement Block, Daylight/Lookout Windows, Drain Tiled, Egress Window(s), Full, Walkout
Dining Room Living/Dining Room
Interior
Heating Forced Air
Cooling Central Air
Fireplaces Number 2
Fireplaces Type Two Sided, Living Room, Master Bedroom
Fireplace Yes
Appliance Cooktop, Dishwasher, Dryer, Exhaust Fan, Indoor Grill, Microwave, Refrigerator, Wall Oven, Washer, Water Softener Owned
Exterior
Garage Attached Garage, Concrete, No Int Access to Dwelling
Garage Spaces 2.0
Fence None
Roof Type Age 8 Years or Less,Asphalt
Building
Lot Description Tree Coverage - Medium
Story One
Foundation 1196
Sewer City Sewer/Connected
Water Well
Level or Stories One
Structure Type Brick/Stone,Vinyl Siding
New Construction false
Schools
School District White Bear Lake
Read Less
Want to know what your home might be worth? Contact us for a FREE valuation!

Our team is ready to help you sell your home for the highest possible price ASAP






