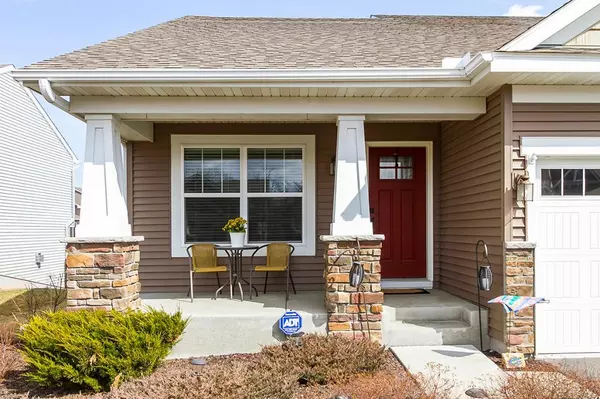$380,000
$364,900
4.1%For more information regarding the value of a property, please contact us for a free consultation.
12663 Huntington AVE Savage, MN 55378
4 Beds
3 Baths
2,326 SqFt
Key Details
Sold Price $380,000
Property Type Single Family Home
Sub Type Single Family Residence
Listing Status Sold
Purchase Type For Sale
Square Footage 2,326 sqft
Price per Sqft $163
Subdivision Dan Patch Trail 2Nd Add
MLS Listing ID 5205268
Sold Date 06/14/19
Bedrooms 4
Full Baths 3
HOA Fees $28/mo
Year Built 2013
Annual Tax Amount $4,254
Tax Year 2019
Contingent None
Lot Size 8,276 Sqft
Acres 0.19
Lot Dimensions 70x120
Property Description
Stunning 4 bed/3 bath Ryland built beauty with pond setting in the sought-after Dan Patch Trail neighborhood. This beauty boasts an open and inviting floor plan with vaulted ceilings, neutral paint, gas fireplace, hardwood floors and high end finishes throughout. Upgraded kitchen open to living space with Silestone counters & stainless appliances. Spacious master w/ full bath and walk-in closet. Main level den/office space. Cozy walk-out lower level family room with 4th bedroom & full bath. Nicely landscaped backyard w/ expansive maintenance free deck & custom stamped concrete patio overlooking pond & perfect for outdoor entertaining! Fabulous location near downtown Savage, Hollywood Park, & Rudy Kraemar Nature preserve. Better than new construction…Must see!
Location
State MN
County Scott
Zoning Residential-Single Family
Rooms
Basement Egress Window(s), Finished, Sump Pump, Walkout
Dining Room Breakfast Area, Eat In Kitchen, Living/Dining Room
Interior
Heating Forced Air
Cooling Central Air
Fireplaces Number 2
Fireplaces Type Electric, Family Room, Gas, Living Room
Fireplace Yes
Appliance Dishwasher, Dryer, Microwave, Range, Refrigerator, Trash Compactor, Washer
Exterior
Parking Features Attached Garage, Garage Door Opener
Garage Spaces 3.0
Fence Other
Roof Type Age 8 Years or Less,Asphalt
Building
Lot Description Tree Coverage - Light
Story Three Level Split
Foundation 2250
Sewer City Sewer/Connected
Water City Water/Connected
Level or Stories Three Level Split
Structure Type Brick/Stone,Vinyl Siding
New Construction false
Schools
School District Burnsville-Eagan-Savage
Others
HOA Fee Include Other,Professional Mgmt
Read Less
Want to know what your home might be worth? Contact us for a FREE valuation!

Our team is ready to help you sell your home for the highest possible price ASAP






