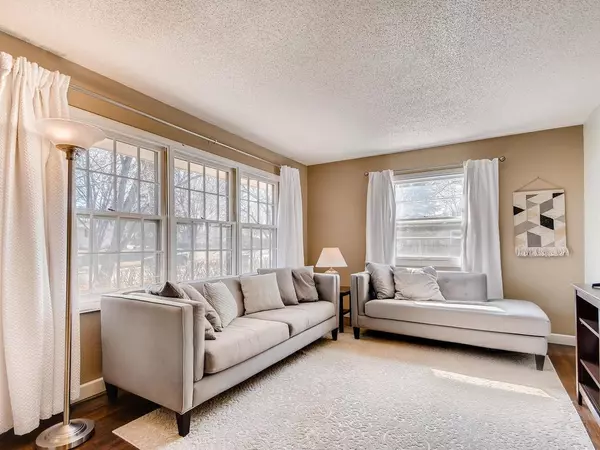$260,000
$260,000
For more information regarding the value of a property, please contact us for a free consultation.
6033 Gettysburg AVE N New Hope, MN 55428
3 Beds
2 Baths
2,337 SqFt
Key Details
Sold Price $260,000
Property Type Single Family Home
Sub Type Single Family Residence
Listing Status Sold
Purchase Type For Sale
Square Footage 2,337 sqft
Price per Sqft $111
MLS Listing ID 5006834
Sold Date 06/10/19
Bedrooms 3
Full Baths 1
Three Quarter Bath 1
Year Built 1964
Annual Tax Amount $3,471
Tax Year 2018
Contingent None
Lot Size 10,454 Sqft
Acres 0.24
Lot Dimensions 84x9x12x82x106x110
Property Description
Welcome home to 6033 Gettysburg Avenue! Original charm meets modern style in this gorgeous 3br/2ba home. Warm hardwood floors found throughout main level, and the large windows and natural light make them shine! Kitchen features stainless appliances and rich cabinetry, offset by sharp subway tile and sleek fixtures. Multiple dining options, with convenient breakfast bar and informal dining room. Large, bright doors lead from kitchen to stunning sun room addition - you'll never want to come back in! Baths have been updated and positively gleam with stylish tilework and fixtures. There's room for everyone with this fully finished basement, adding the family room and an additional bedroom! Additional space found in generous 2-car garage, great for storage or a future workshop!
Location
State MN
County Hennepin
Zoning Residential-Single Family
Rooms
Basement Egress Window(s), Finished, Full
Dining Room Informal Dining Room
Interior
Heating Forced Air
Cooling Central Air
Fireplace No
Appliance Dishwasher, Disposal, Dryer, Range, Refrigerator, Washer, Water Softener Owned
Exterior
Garage Detached, Asphalt, Garage Door Opener
Garage Spaces 2.0
Fence Wood
Roof Type Asphalt
Building
Lot Description Tree Coverage - Light
Story One
Foundation 1100
Sewer City Sewer/Connected
Water City Water/Connected
Level or Stories One
Structure Type Metal Siding
New Construction false
Schools
School District Robbinsdale
Read Less
Want to know what your home might be worth? Contact us for a FREE valuation!

Our team is ready to help you sell your home for the highest possible price ASAP






