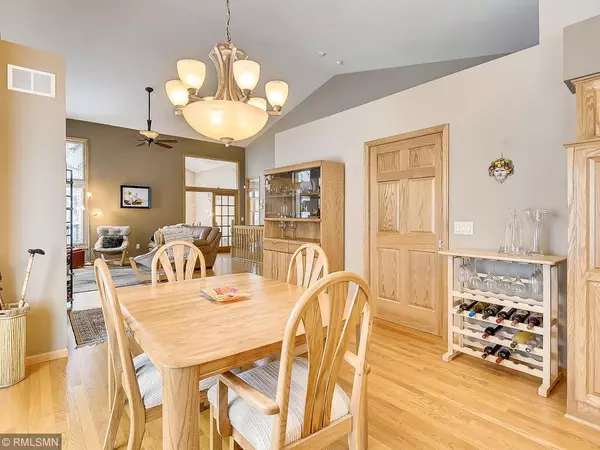$378,000
$385,000
1.8%For more information regarding the value of a property, please contact us for a free consultation.
14355 Savanna Oaks DR Savage, MN 55378
3 Beds
3 Baths
2,972 SqFt
Key Details
Sold Price $378,000
Property Type Townhouse
Sub Type Townhouse Side x Side
Listing Status Sold
Purchase Type For Sale
Square Footage 2,972 sqft
Price per Sqft $127
Subdivision Weston Woods Of Peninsula Pt 3
MLS Listing ID 5212645
Sold Date 06/27/19
Bedrooms 3
Full Baths 1
Three Quarter Bath 2
HOA Fees $260/mo
Year Built 2003
Annual Tax Amount $4,482
Tax Year 2018
Contingent None
Lot Size 4,356 Sqft
Acres 0.1
Lot Dimensions common
Property Sub-Type Townhouse Side x Side
Property Description
Prime townhome available in demand Weston Woods. One of the premium lots in the development with lots of privacy out back. Largest floor plan with 2 bedrooms on main level, luxury master bath, separate 3/4 bath near the 2nd bedroom. Large and open main living area. Kitchen features new granite counters, new Frig and newer other high end appliances, hardwood floors, vaulted ceiling. Large and dining room has bay window. Big living room gas fireplace and large windows. Main floor sun room is larger than most in the development and has great views out back to the woods. Huge master suite w/ walk in closet and large private bath. Lower level uniquely finished with nice use of stone above large wet bar and also fireplace front. Big family room, huge third bedroom walk thru to 3/4 bath. There is also a den with sliding glass doors and good unfinished storage room. Walkout to large very private patio. You will enjoy living here!
Location
State MN
County Scott
Zoning Residential-Single Family
Rooms
Basement Drain Tiled, Finished, Concrete, Sump Pump, Walkout
Dining Room Kitchen/Dining Room
Interior
Heating Forced Air
Cooling Central Air
Fireplaces Number 2
Fireplaces Type Family Room, Gas, Living Room
Fireplace Yes
Appliance Air-To-Air Exchanger, Central Vacuum, Dishwasher, Disposal, Dryer, Exhaust Fan, Microwave, Range, Refrigerator, Washer, Water Softener Owned
Exterior
Parking Features Attached Garage, Asphalt, Garage Door Opener
Garage Spaces 2.0
Roof Type Age 8 Years or Less, Asphalt
Building
Lot Description Tree Coverage - Heavy
Story One
Foundation 1476
Sewer City Sewer/Connected
Water City Water/Connected
Level or Stories One
Structure Type Brick/Stone, Vinyl Siding
New Construction false
Schools
School District Prior Lake-Savage Area Schools
Others
HOA Fee Include Maintenance Structure, Lawn Care, Other, Maintenance Grounds, Trash, Snow Removal
Restrictions Architecture Committee,Mandatory Owners Assoc,Pets - Cats Allowed,Pets - Dogs Allowed,Pets - Number Limit,Pets - Weight/Height Limit
Read Less
Want to know what your home might be worth? Contact us for a FREE valuation!

Our team is ready to help you sell your home for the highest possible price ASAP





