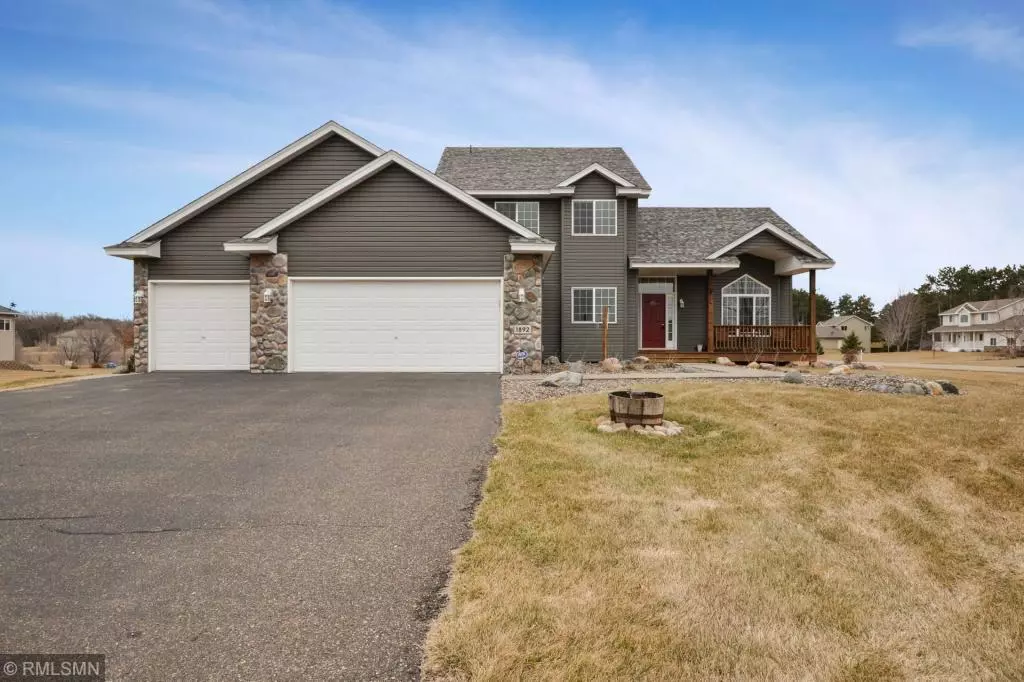$331,500
$327,500
1.2%For more information regarding the value of a property, please contact us for a free consultation.
1892 236th AVE NE East Bethel, MN 55005
3 Beds
3 Baths
1,954 SqFt
Key Details
Sold Price $331,500
Property Type Single Family Home
Sub Type Single Family Residence
Listing Status Sold
Purchase Type For Sale
Square Footage 1,954 sqft
Price per Sqft $169
Subdivision Shade Tree Crossing
MLS Listing ID 5208642
Sold Date 05/23/19
Bedrooms 3
Full Baths 2
Half Baths 1
Year Built 2003
Annual Tax Amount $3,317
Tax Year 2019
Contingent None
Lot Size 2.070 Acres
Acres 2.07
Lot Dimensions 191x410x225x290x105x1
Property Description
Wonderfully well maintained 2 story in a convenient location. Beautiful manicured lawn w/ a patio has a sprinkler system fed by two shallow wells in the East shed. This spacious lot goes all they way back to the blue bird houses & boasts over 2 acres...plenty of space for a future outbuilding. You will love the open living concept in this house from the kitchen, dining room & into the family room w/ it's gas FPLC & brand new laminate plank flooring. Fresh paint thru-out most of this home in a lovely neutral gray w/ some taupe in the upper baths. Three bedrooms on the upper level including a spacious master bedroom suite w/ walk-in closet & large bathroom w/ a separate shower & jetted tub. Relax & read a book in the front living room, set up your craft space or desk in the office w/ french doors or hang out in the man/gal cave that can be found in the large 3 stall heated & ins. garage. In 2017 this home got a brand new roof & siding. Walkout lower level ready for you to finish.
Location
State MN
County Anoka
Zoning Residential-Single Family
Rooms
Basement Daylight/Lookout Windows, Drain Tiled, Egress Window(s), Full, Walkout
Dining Room Kitchen/Dining Room
Interior
Heating Forced Air
Cooling Central Air
Fireplaces Number 1
Fireplaces Type Family Room, Gas
Fireplace Yes
Appliance Air-To-Air Exchanger, Dishwasher, Microwave, Range, Refrigerator, Washer, Water Softener Owned
Exterior
Parking Features Attached Garage, Asphalt, Garage Door Opener, Heated Garage, Insulated Garage
Garage Spaces 3.0
Roof Type Asphalt
Building
Story Modified Two Story
Foundation 1192
Sewer Private Sewer
Water Well
Level or Stories Modified Two Story
Structure Type Brick/Stone,Vinyl Siding
New Construction false
Schools
School District St. Francis
Read Less
Want to know what your home might be worth? Contact us for a FREE valuation!

Our team is ready to help you sell your home for the highest possible price ASAP





