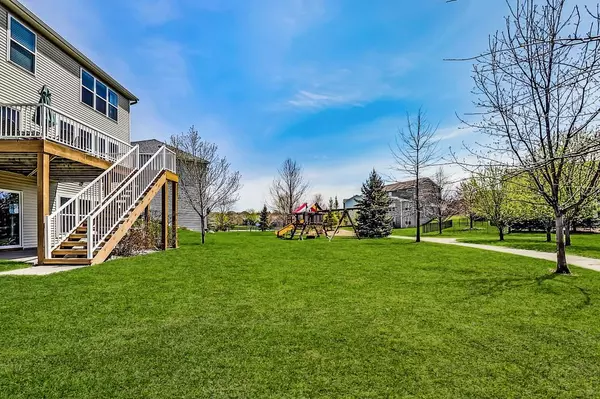$450,000
$449,900
For more information regarding the value of a property, please contact us for a free consultation.
2311 Golf DR Woodbury, MN 55129
4 Beds
4 Baths
2,676 SqFt
Key Details
Sold Price $450,000
Property Type Single Family Home
Sub Type Single Family Residence
Listing Status Sold
Purchase Type For Sale
Square Footage 2,676 sqft
Price per Sqft $168
Subdivision Fairway Meadows
MLS Listing ID 5227626
Sold Date 07/02/19
Bedrooms 4
Full Baths 2
Half Baths 1
Three Quarter Bath 1
HOA Fees $15/ann
Year Built 2004
Annual Tax Amount $5,480
Tax Year 2019
Contingent None
Lot Size 0.260 Acres
Acres 0.26
Lot Dimensions 56x130x84x57x103
Property Description
This Beautifully maintained 2 story sits on a gorgeous cul-de-sac lot steps from Fairway Meadows Park! Entertain with ease in the impressive great room w/ gas fireplace. The open kitchen features hardwood floors, SS appliances, butcher block center island with breakfast bar, quartz counters, tile backsplash and informal dining. Adjacent to the kitchen is a formal dining with shiplap walls and cozy living room perfect for comfortable conversations. The main level also offers a flex room with unlimited options including a den or playroom.
The upstairs features a Master Suite w/ a walk-in closet and beautiful remodeled ensuite BA with his and her sinks, tile floors, modern soaking tub, tile shower with glass doors and rain shower head with body jets. 2 additional spacious BR's, loft area, and full guest BA complete the upper level. The walkout lower level has a finished BR and beautifully finished BA with tile floors and tile shower with glass doors. Enjoy summer on the deck!
Location
State MN
County Washington
Zoning Residential-Single Family
Rooms
Basement Daylight/Lookout Windows, Walkout
Dining Room Breakfast Area, Eat In Kitchen, Informal Dining Room, Kitchen/Dining Room, Living/Dining Room, Separate/Formal Dining Room
Interior
Heating Forced Air
Cooling Central Air
Fireplaces Number 1
Fireplaces Type Family Room
Fireplace Yes
Appliance Dishwasher, Dryer, Microwave, Range, Washer
Exterior
Parking Features Attached Garage
Garage Spaces 3.0
Fence None
Pool None
Roof Type Asphalt,Pitched
Building
Lot Description Tree Coverage - Light
Story Two
Foundation 1383
Sewer City Sewer/Connected
Water City Water/Connected
Level or Stories Two
Structure Type Brick/Stone,Vinyl Siding
New Construction false
Schools
School District South Washington County
Others
HOA Fee Include Other,Professional Mgmt
Read Less
Want to know what your home might be worth? Contact us for a FREE valuation!

Our team is ready to help you sell your home for the highest possible price ASAP






