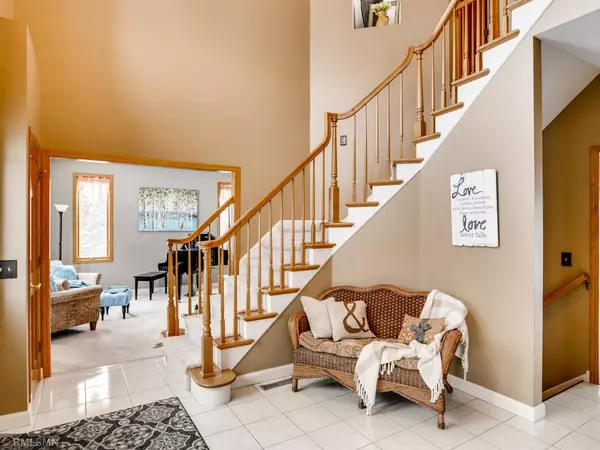$501,000
$524,900
4.6%For more information regarding the value of a property, please contact us for a free consultation.
1117 142nd AVE NE Ham Lake, MN 55304
6 Beds
6 Baths
4,522 SqFt
Key Details
Sold Price $501,000
Property Type Single Family Home
Sub Type Single Family Residence
Listing Status Sold
Purchase Type For Sale
Square Footage 4,522 sqft
Price per Sqft $110
Subdivision Majestic Oaks North 2Nd Add
MLS Listing ID 5234072
Sold Date 10/31/19
Bedrooms 6
Full Baths 4
Half Baths 1
Three Quarter Bath 1
Year Built 1994
Annual Tax Amount $5,574
Tax Year 2019
Contingent None
Lot Size 1.010 Acres
Acres 1.01
Lot Dimensions 81x 325x 285x 231
Property Description
This is the one! Gorgeous large home nestled on a beautiful, quiet 1.3-acre natural setting! Plenty of room to entertain inside & out!!
Welcoming open 2-story foyer and curved staircase, formal dining room, an open-concept kitchen with center island that leads to a large family room with built-in's. Main level laundry/mudroom & a main level guest-suite or office with a private bathroom! So much square footage for your family to host large gatherings! A bathroom for every bedroom and closets and storage galore! Even a full walk-out basement with a bonus kitchenette for extra entertaining or possibly a renter. Newer carpet, fresh paint, and move-in ready! Bring your kids, your dogs, and your friends!!
Location
State MN
County Anoka
Zoning Residential-Single Family
Rooms
Basement Finished, Full, Walkout
Interior
Heating Forced Air
Cooling Central Air
Fireplaces Number 2
Fireplaces Type Family Room, Living Room
Fireplace Yes
Appliance Cooktop, Dishwasher, Disposal, Dryer, Exhaust Fan, Microwave, Refrigerator, Wall Oven, Washer, Water Softener Owned
Exterior
Parking Features Attached Garage
Garage Spaces 3.0
Roof Type Asphalt
Building
Lot Description Tree Coverage - Medium
Story Two
Foundation 1741
Sewer Private Sewer
Water Well
Level or Stories Two
Structure Type Brick/Stone, Metal Siding, Vinyl Siding
New Construction false
Schools
School District Anoka-Hennepin
Read Less
Want to know what your home might be worth? Contact us for a FREE valuation!

Our team is ready to help you sell your home for the highest possible price ASAP






